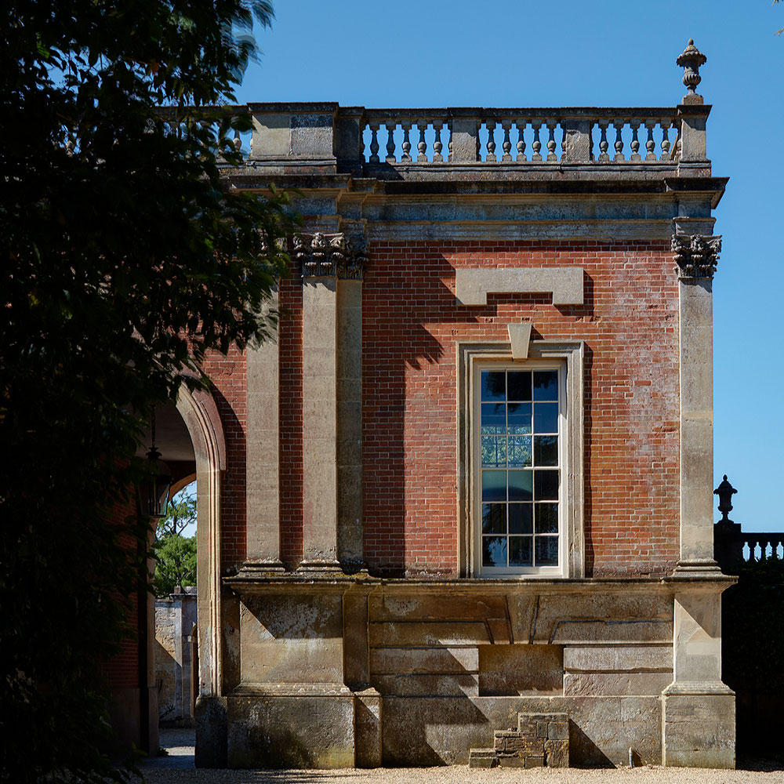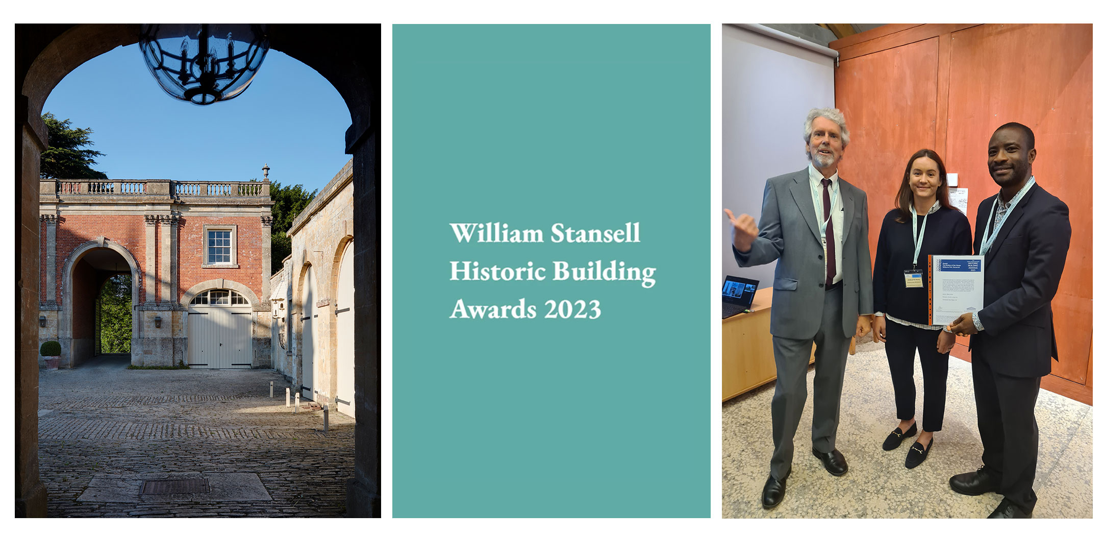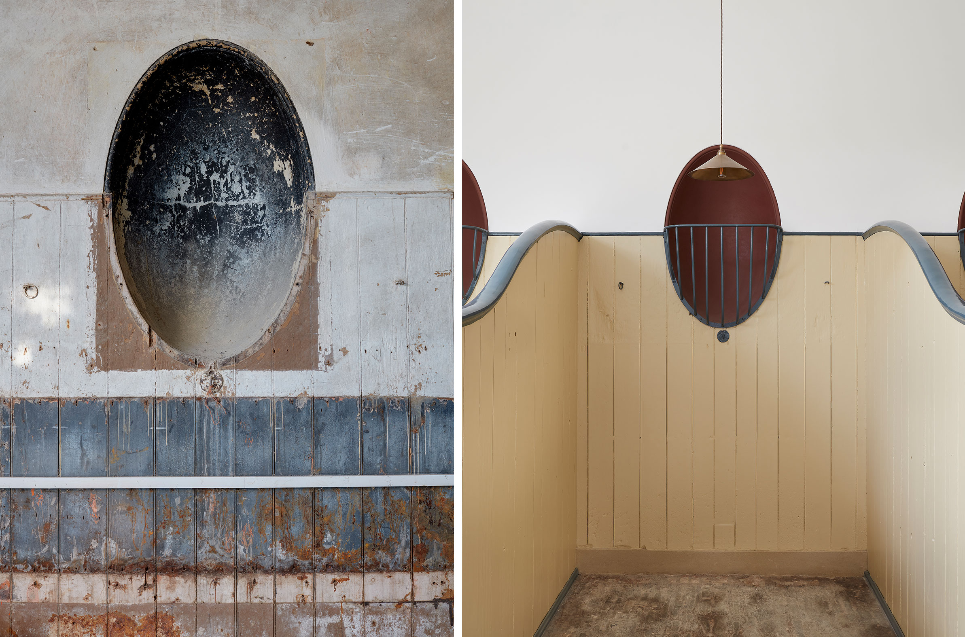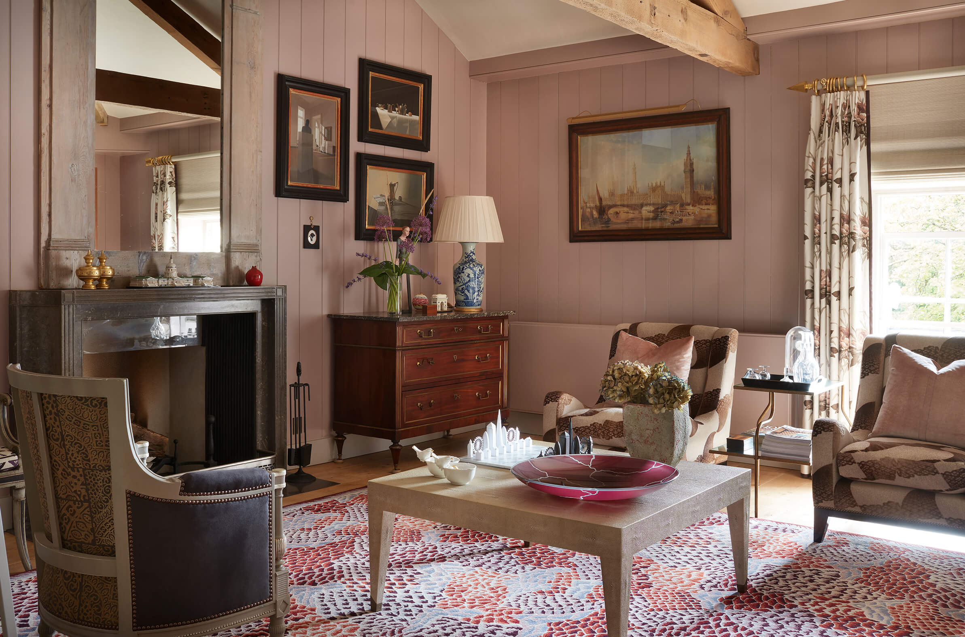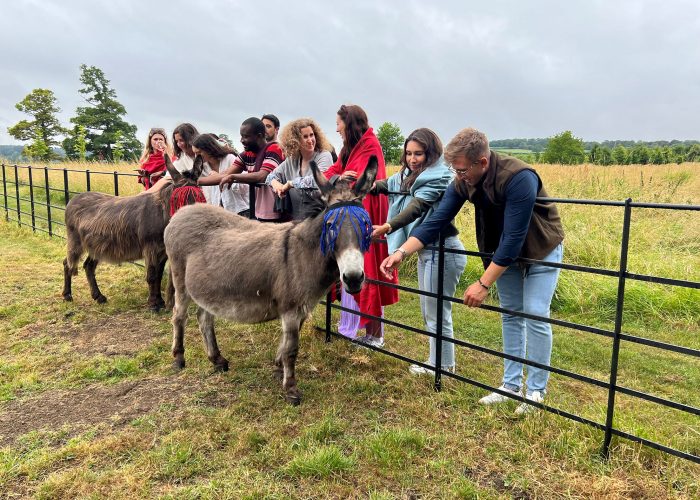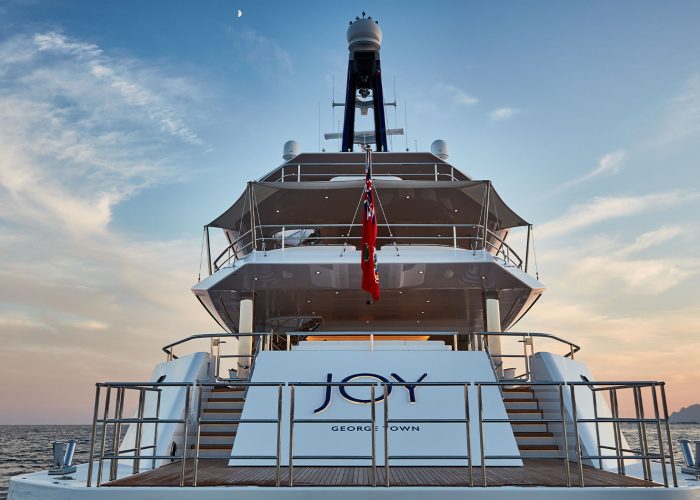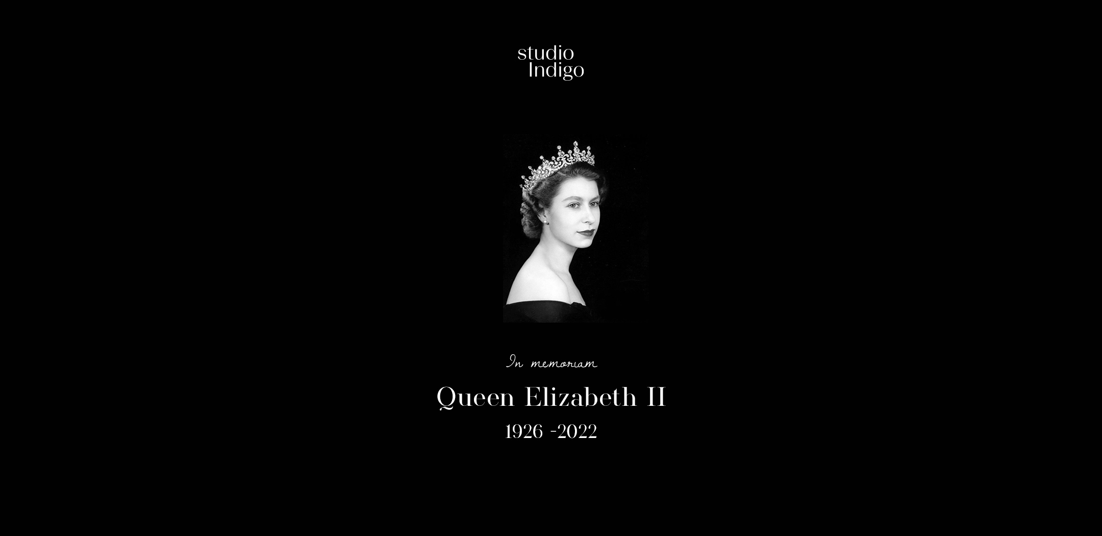The newly created guest accommodation, fondly referred to as the ‘grooms’ or ‘bubble n squeak,’ showcases a thoughtful blend of leftover furniture from the main house, carefully curated alongside contemporary pieces and antiques. The resulting interior exudes vibrancy and charm, capturing the diverse chapters of the owners’ lives in a captivating and harmonious atmosphere.
It is worth noting that the stables building was home to a unique and protected species of brown long-eared bats, which demanded our utmost attention and care. In order to ensure their undisturbed presence and safeguard their habitat, we obtained a special license from Natural England. As part of our careful approach, we created an access hatch within the roof, enabling the bats to continue roosting without any disruption or harm to their delicate ecosystem. Our commitment to preserving their habitat remains unwavering, as we understand the importance of maintaining the delicate balance of nature.
Click HERE if you wish to get in touch about your country or restoration project.
