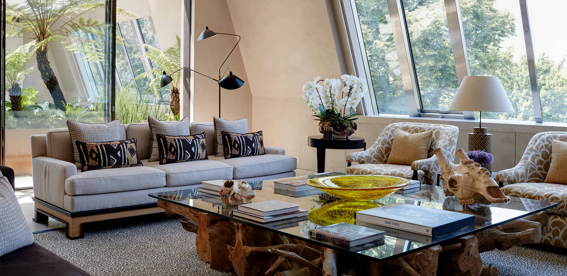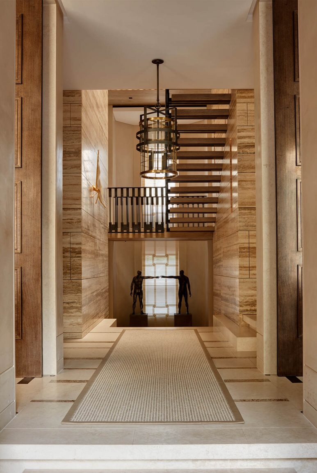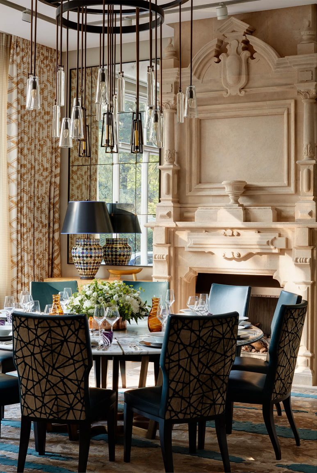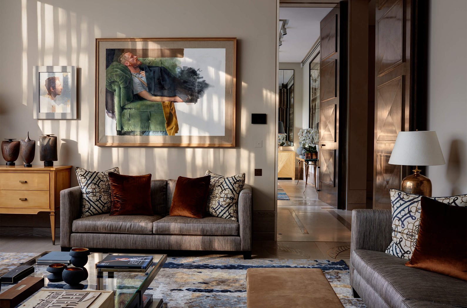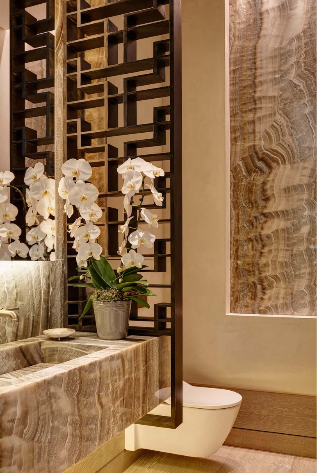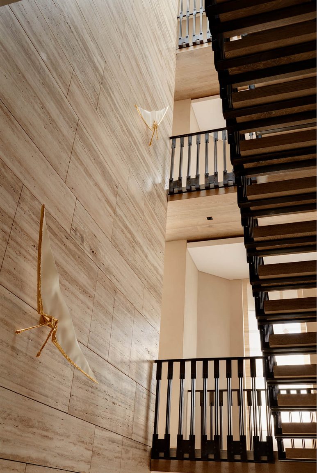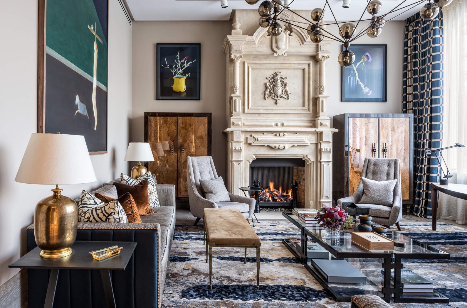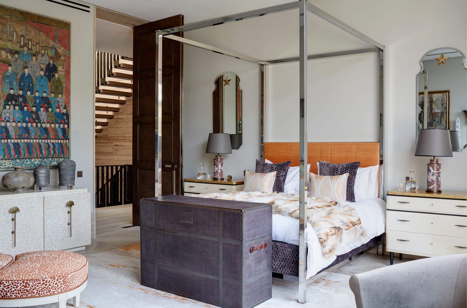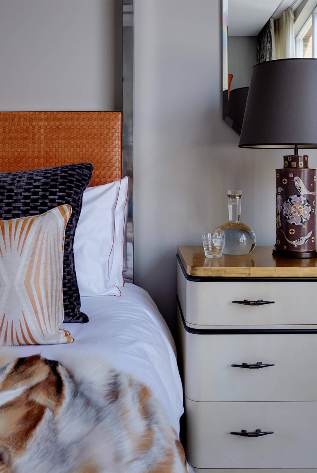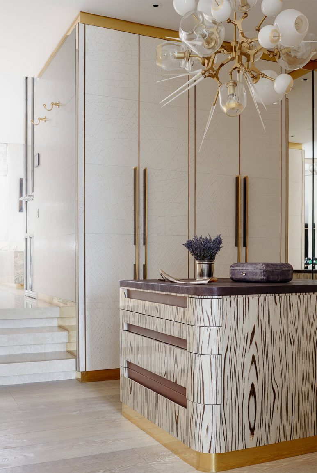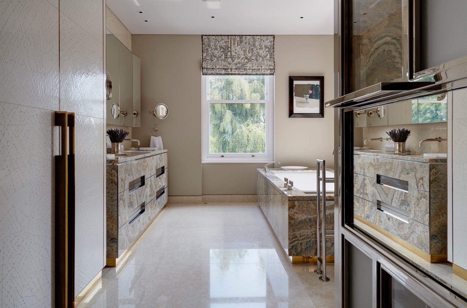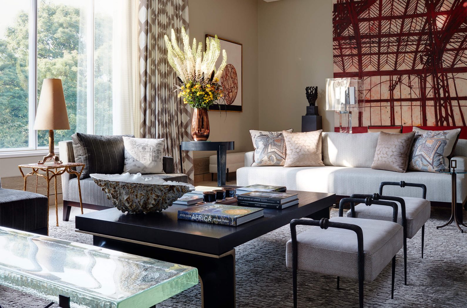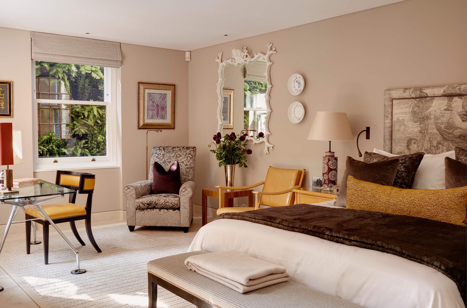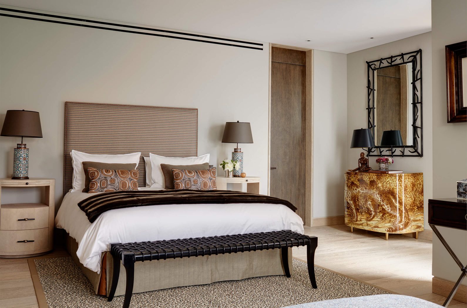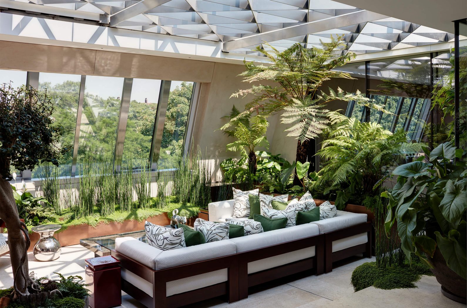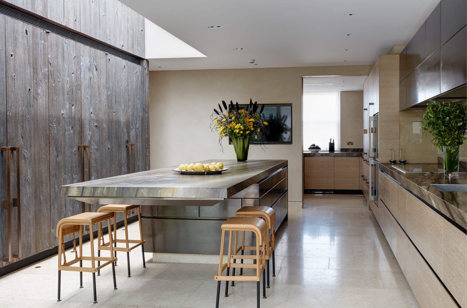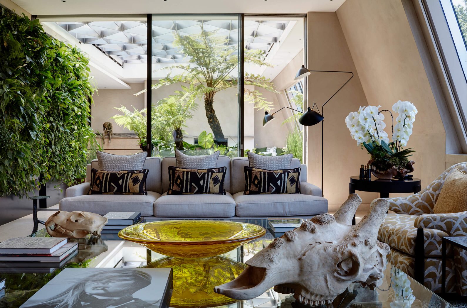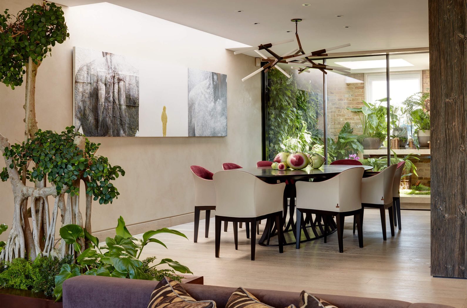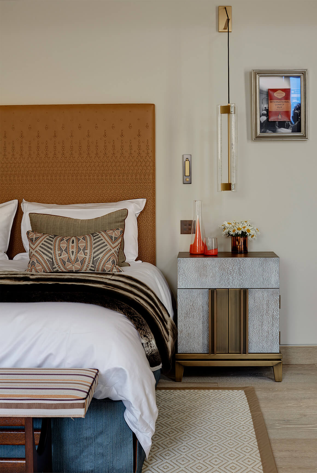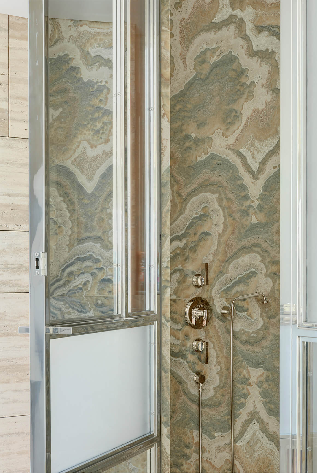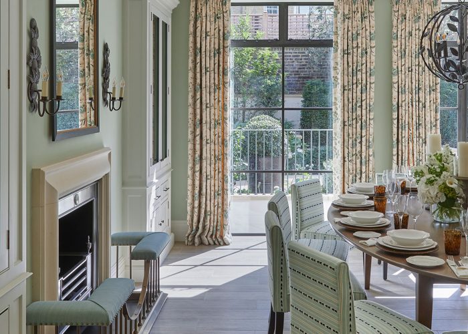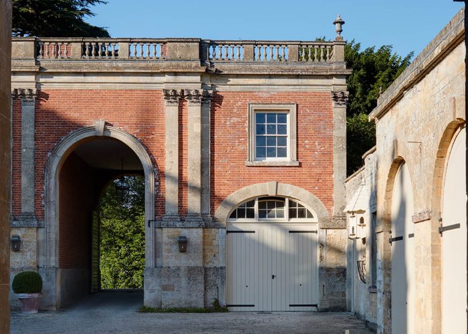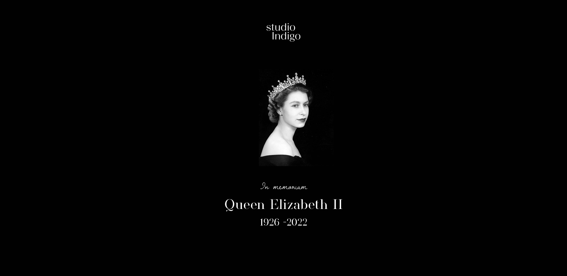On the top floor, a large open-plan living area houses a family room, dining and kitchen area becoming a fabulous entertainment area which is further enhanced by an unexpected winter garden. Part-indoor, part-outdoor, the garden has an impressive retractable roof and ‘James-Bond’ style gull windows that create a roof-top terrace perfect for summer nights.
Below ground is a large gym (top lit from the courtyard above), a 15-metre swimming pool, a games room and a striking hammam. Only the finest materials have been used here and throughout the house; unexpected textures and finishes grace the spaces creating a real feast for the eyes and the ‘wow’ factor was maintained throughout the house by its wondrous sense of scale: the doors run floor to ceiling and are made of oak inlaid with platinum. Floor to ceiling cupboards in the family kitchen are from Barn in the City, which takes salvaged wood from traditional Canadian barns rubbed with bronze to give them a silvery sheen. Striking coloured marbles, onyx and stones give each bathroom and powder rooms personality whilst rich layered fabrics adorn each room. Each furniture piece selected sits comfortable alongside the Owner’s collection of modern art and sculptures, which includes paintings by Diarmuid Kelly
