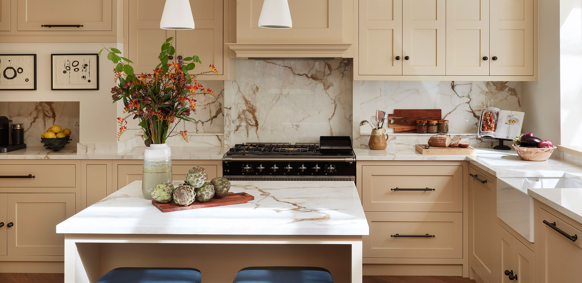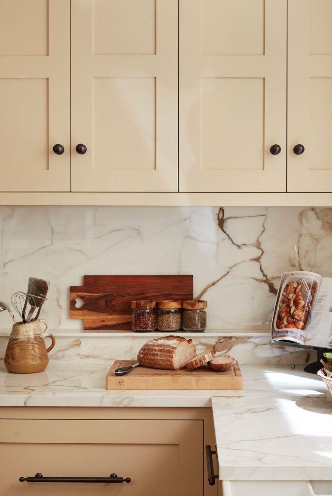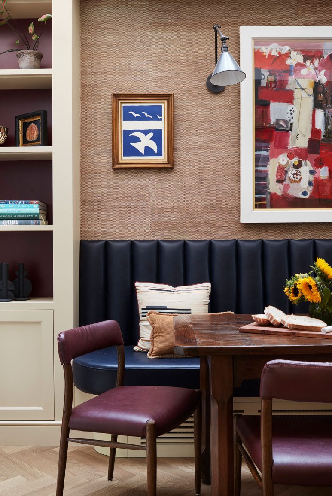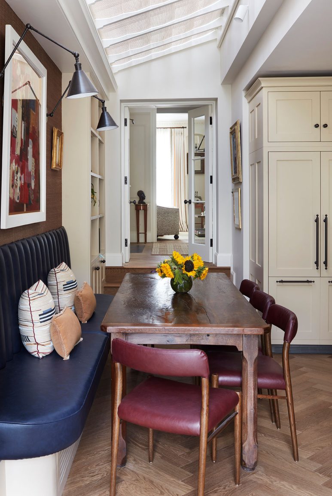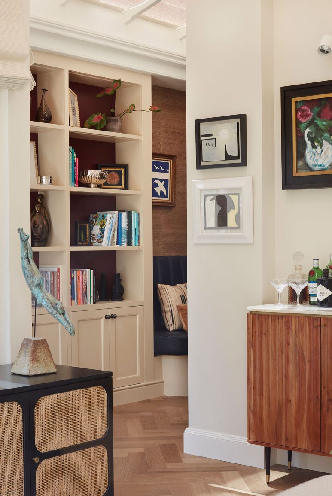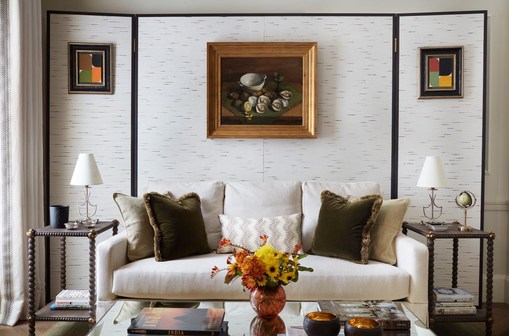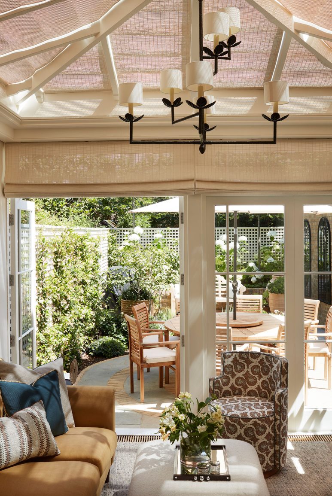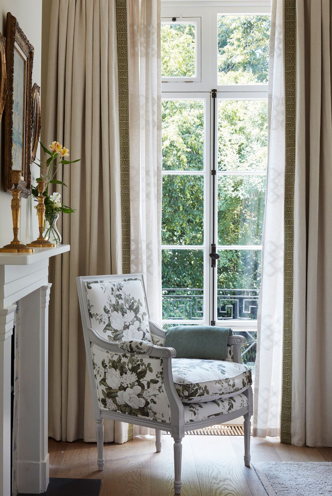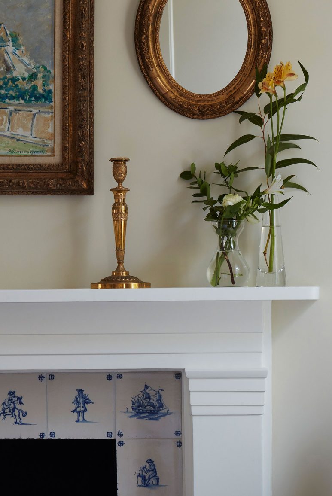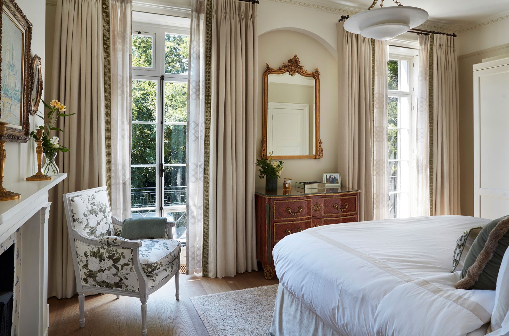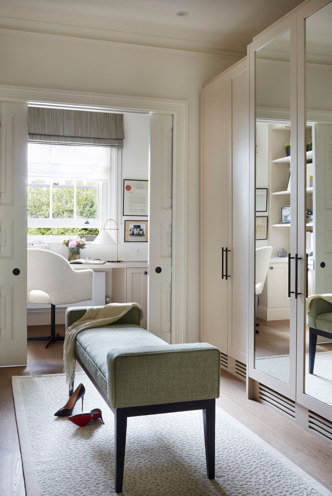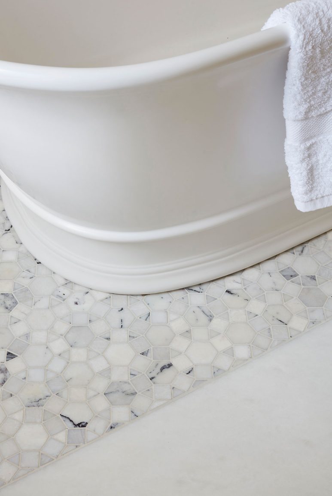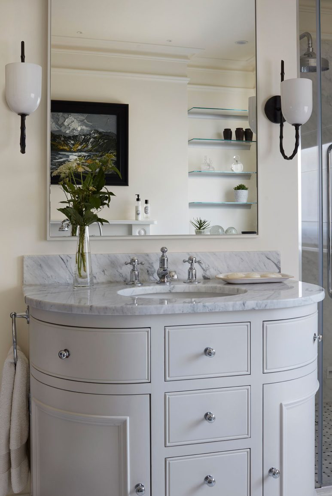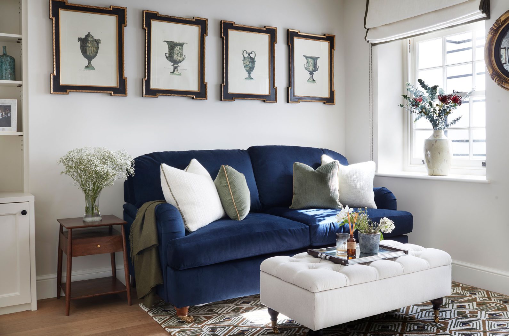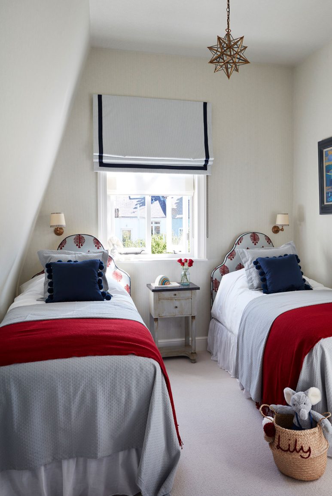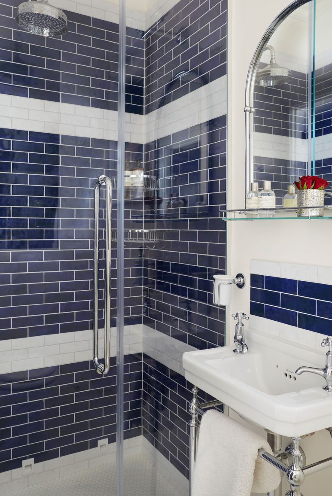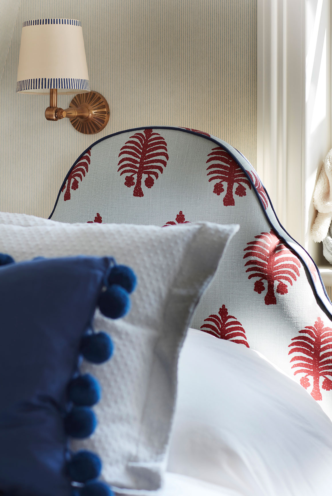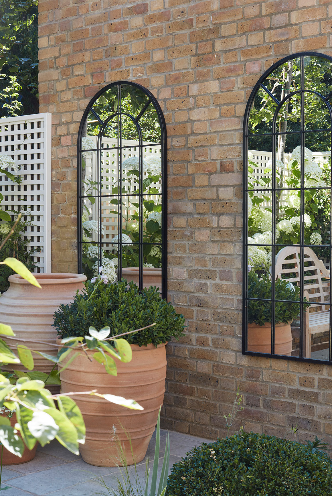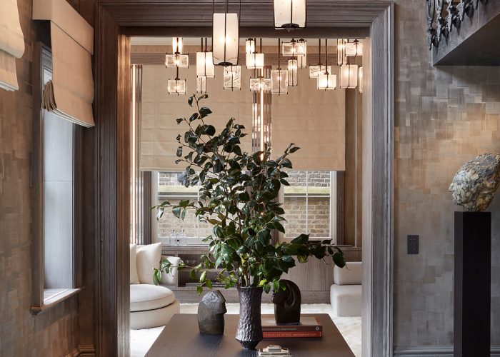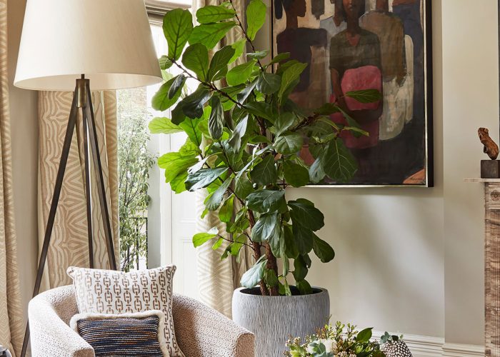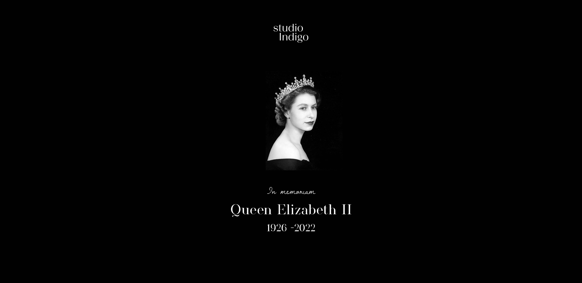A testament to thoughtful design, the home was extended at ground level, expanding its footprint, and reconfiguring the layout to position the kitchen as the heart of the home. The kitchen/dining area serves as a central meeting point, fostering enhanced flexibility and internal flow throughout the living spaces. The rear extension introduces a cosy family nook, seamlessly connecting to a splendid garden adorned with seasonal flowers, an outdoor dining area, and a charming courtyard. The eclectic mix of high-low pieces adds an enchanting touch, drawing inspiration from existing art pieces and creating a harmonious balance within the space.
In contrast, the drawing room exudes traditional formality, where preserved wood panelling and original fireplaces transport you to a bygone era. Kensington Terrace stands as a testament to Studio Indigo’s mastery in creating a harmonious blend of old-world charm and contemporary luxury, inviting you to experience a lifestyle where history and modernity converge in perfect harmony.
