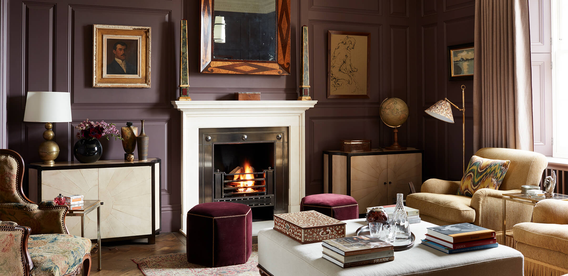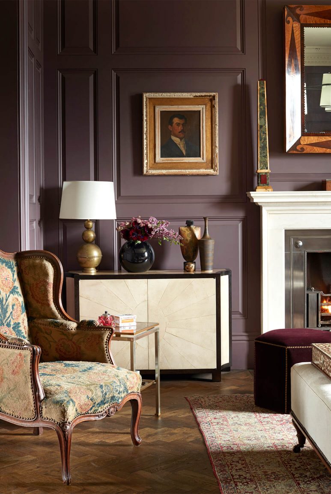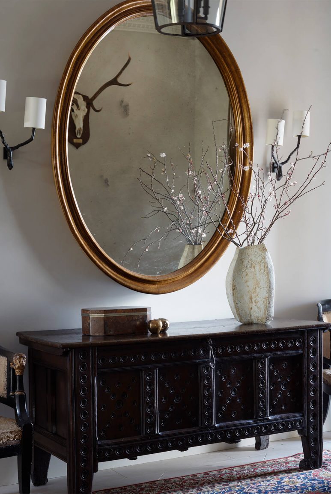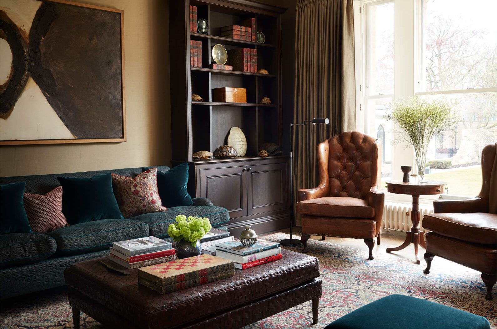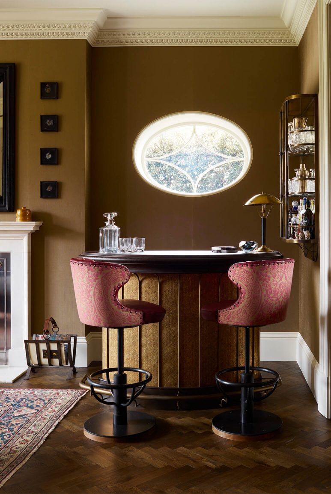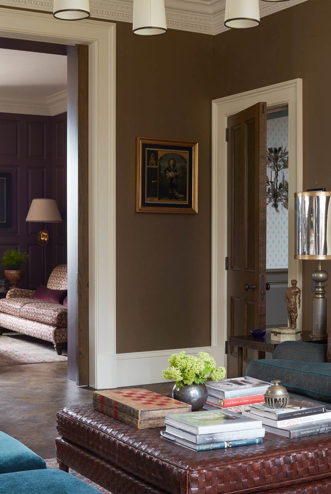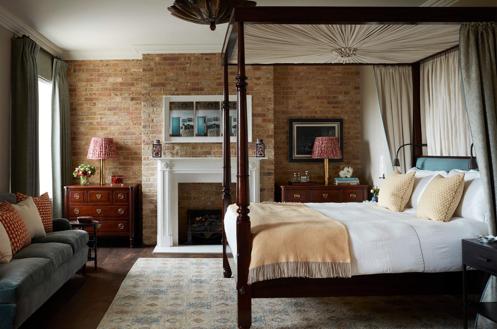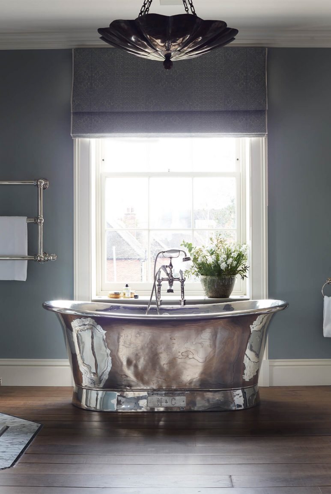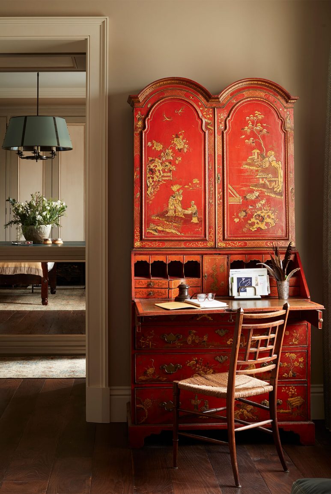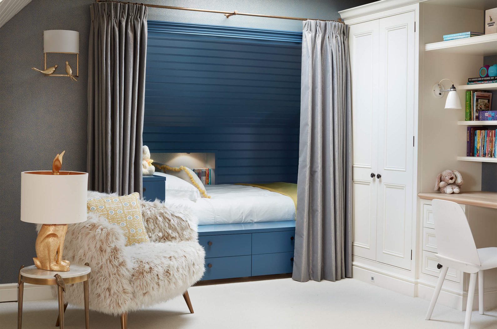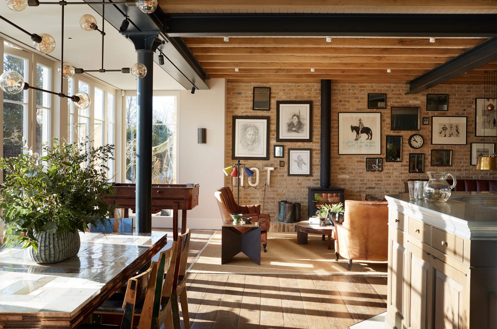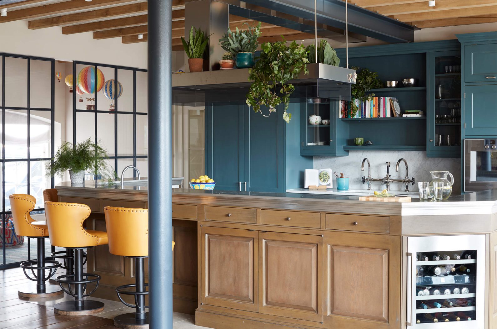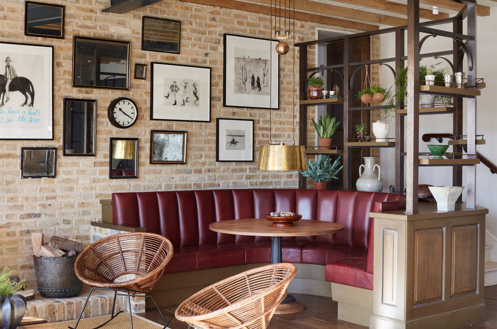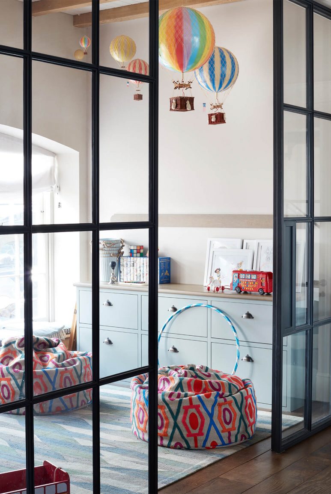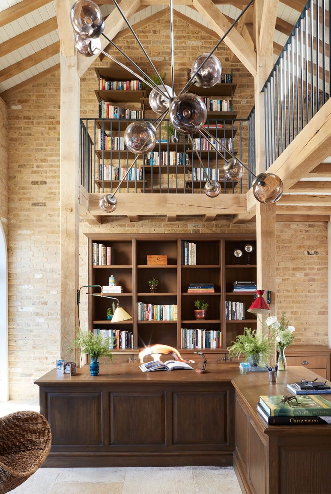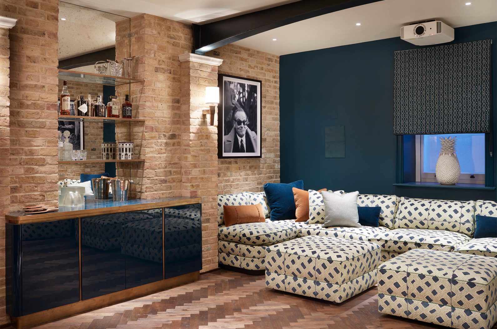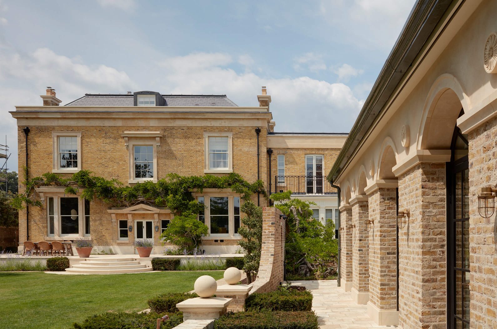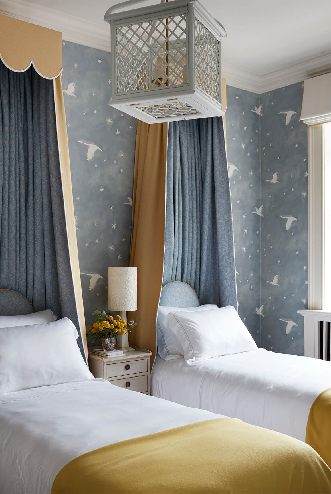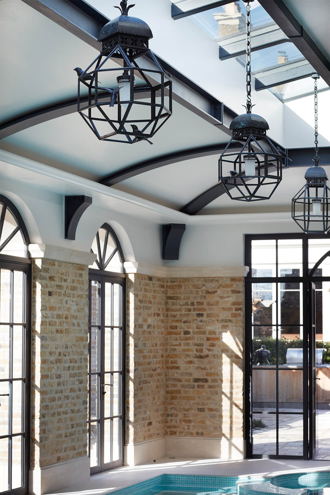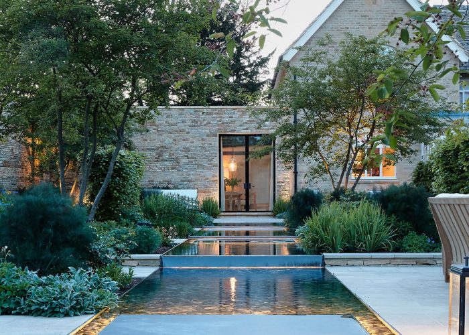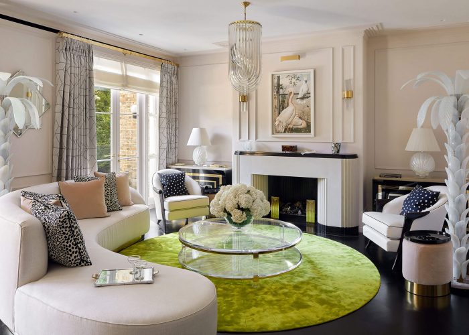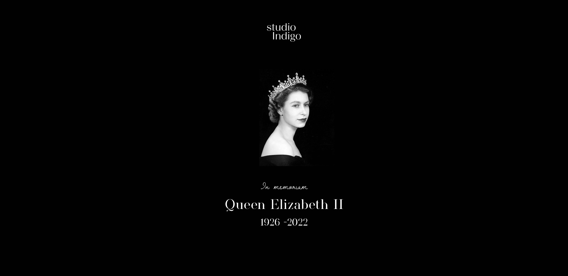Each bedroom has its own unique identity. The Master Bedroom, overlooking the common, pulls the outside in with a soft palette, rustic textures and a dramatic four poster bed. The children’s bedrooms have a whimsical quality, inspired subtly by their love of magic and animals. The remaining three guest bedrooms feature unique artwork, decorative wallpapers and beautiful antique furniture.
One of the Client’s favourite spaces is the family living and dining space, located in the newly constructed area of the home. A palette of exposed brickwork, antique floorboards, critall windows and exposed beams and columns, give it an industrial yet relaxed feel. The space encompasses a children’s play area, dog showers, breakfast nook, fireplace and foos table – a perfect space for a family to spend quality time together.
