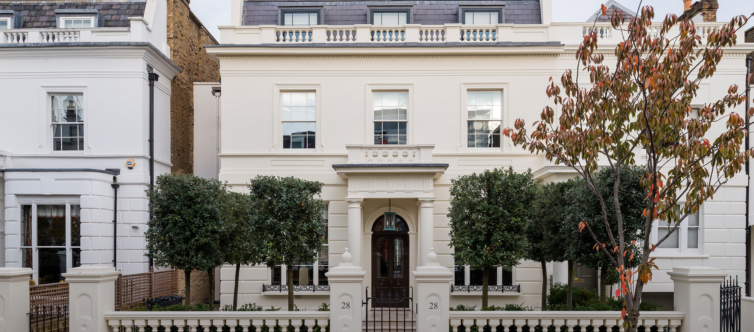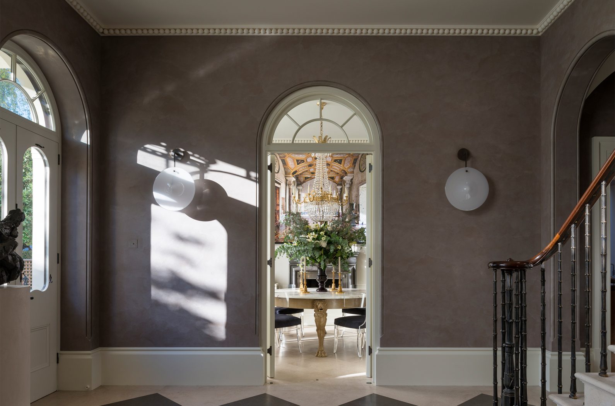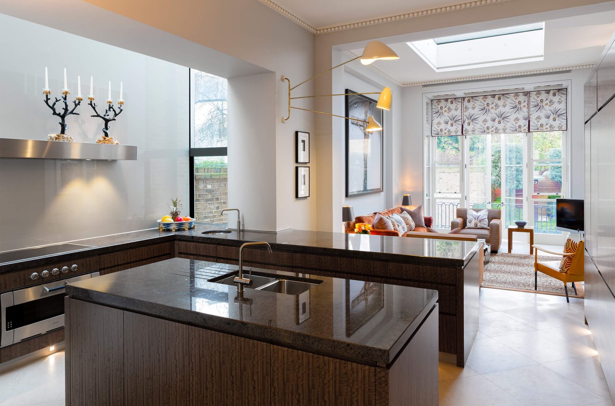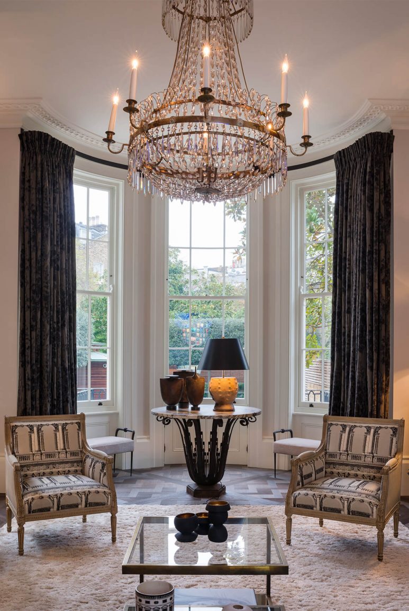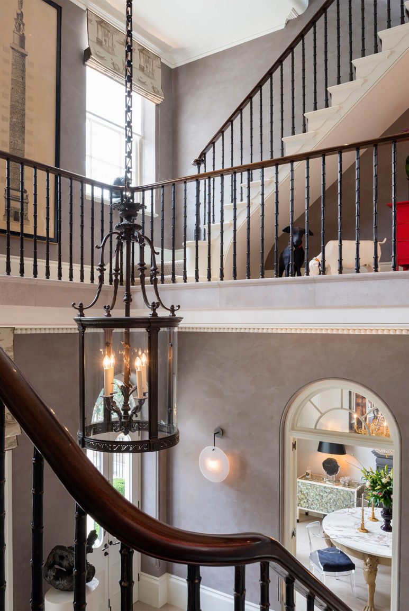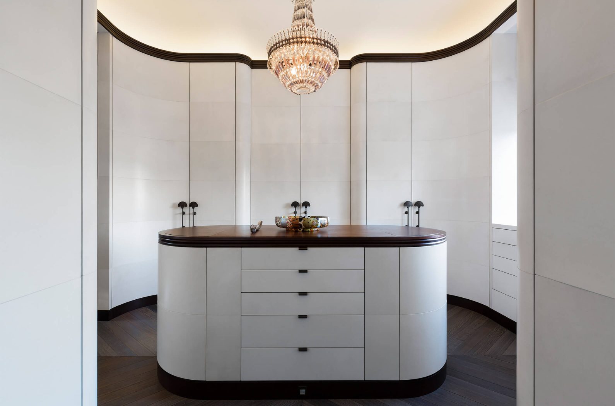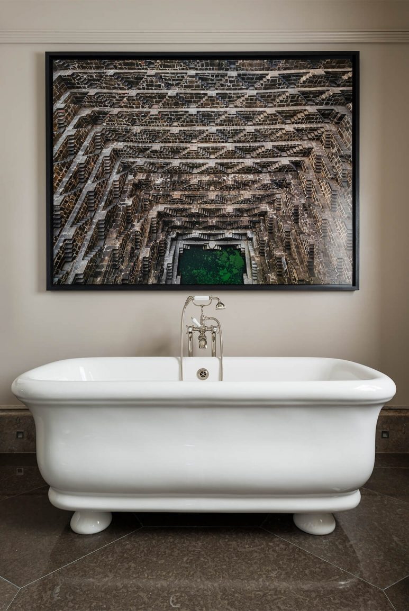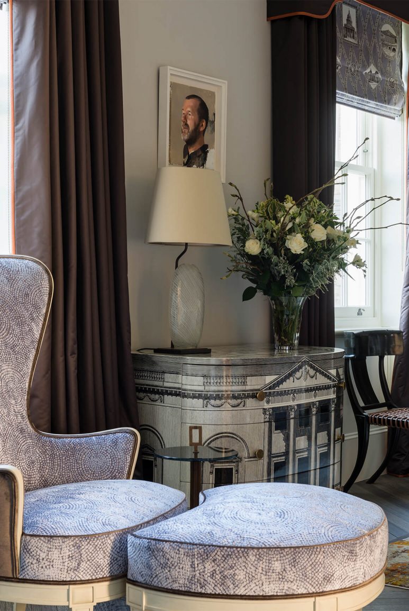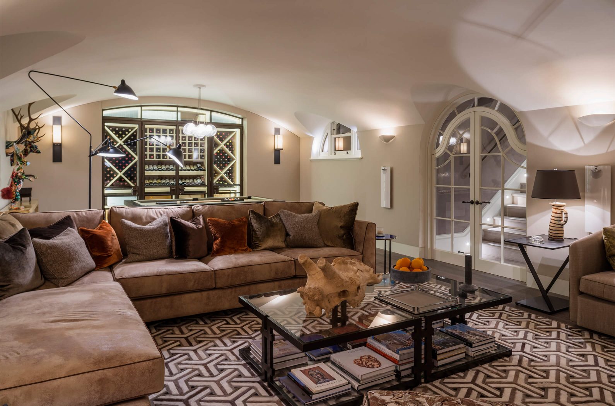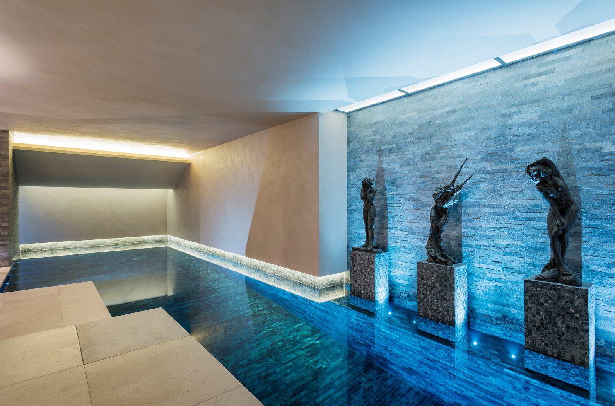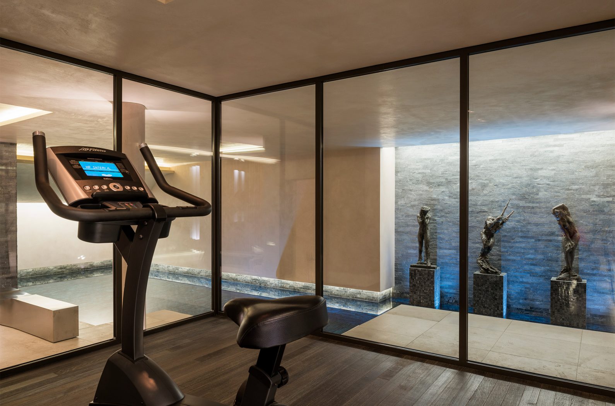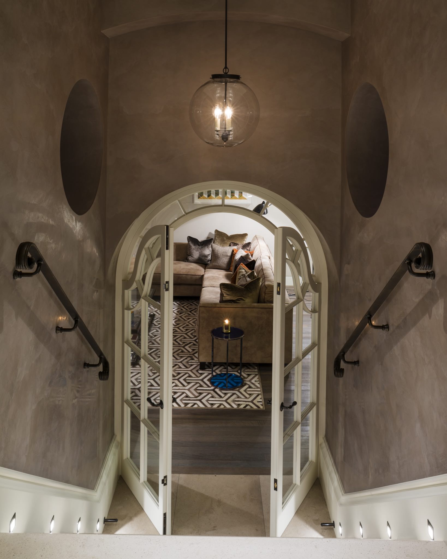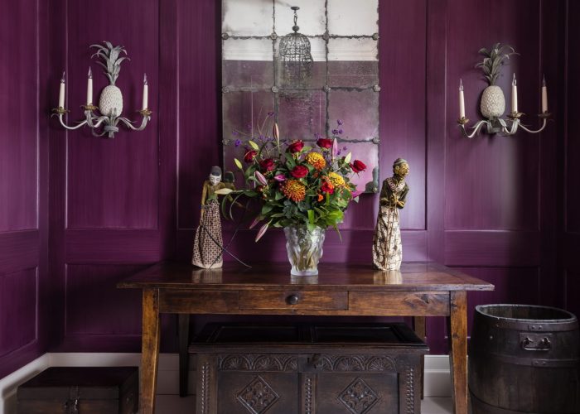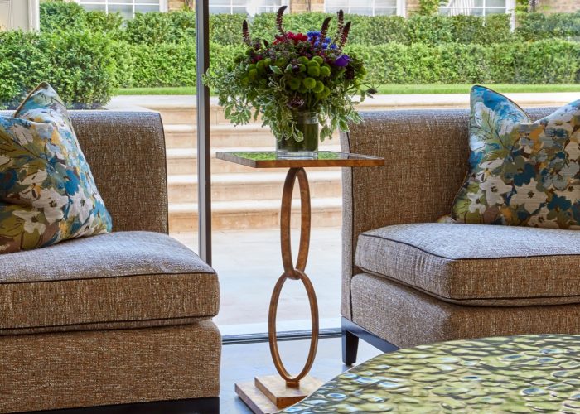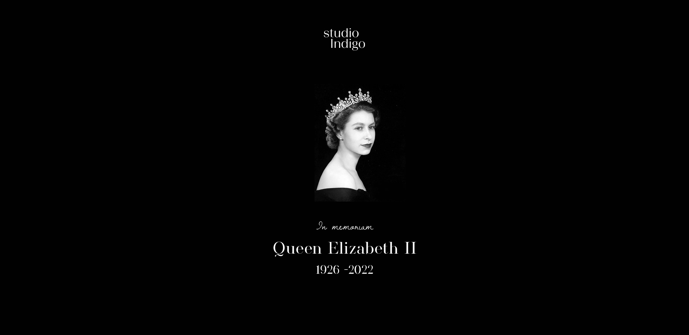The project’s first hurdle involved securing Planning Permission to remove the artist studio, paving the way for a full-width rear extension that reintroduced the garden space, balancing the rear elevation. This approval was promptly received without any objections.
The next endeavour was to capitalize on the house’s south-facing frontage, utilizing the large front windows to flood the space with natural light. The internal configuration was reimagined around a magnificent double-height Entrance Hall, providing access to all rooms.
The Lower Ground floor underwent expansion, featuring an impressive Swimming Pool complex, a Gym, Laundry, and a Guest Suite. Below the front garden, a remarkable Games/Media Room was created, boasting vaulted ceilings, windows, and a wine wall. These below-ground spaces now enjoy abundant natural light and ventilation.
On the Upper Ground floor, a harmonious blend of family spaces and formal entertaining areas takes shape, with the centrally positioned Kitchen serving as the heart of the house, connecting the Dining and Family Room.
