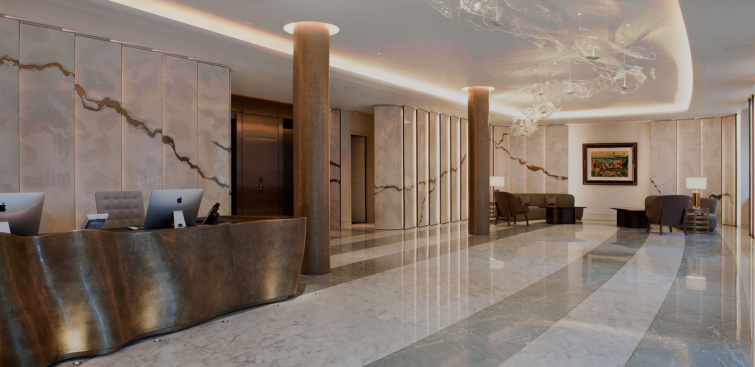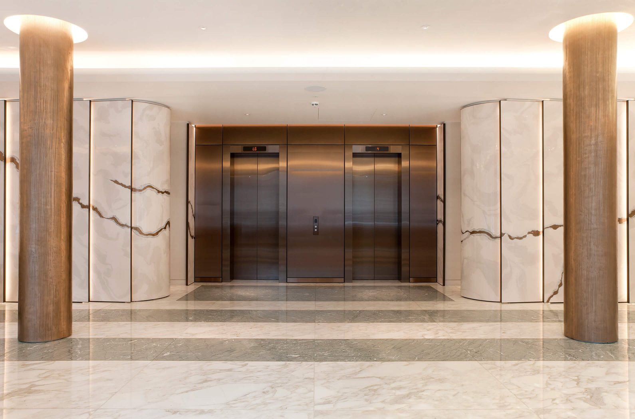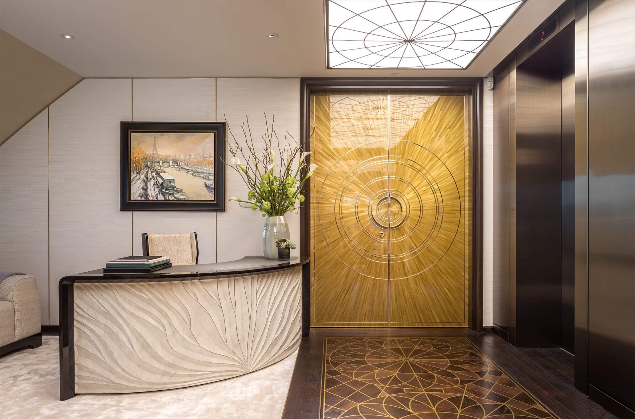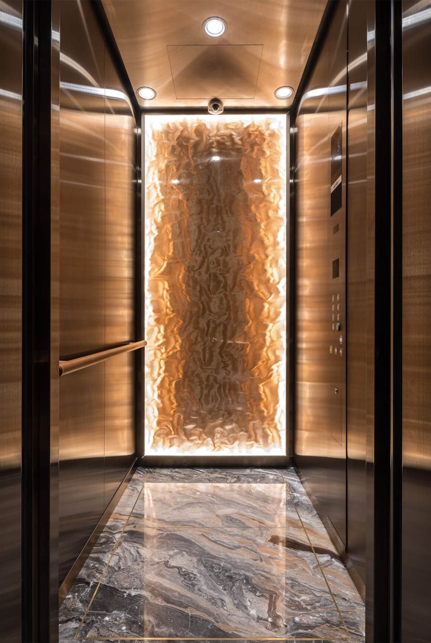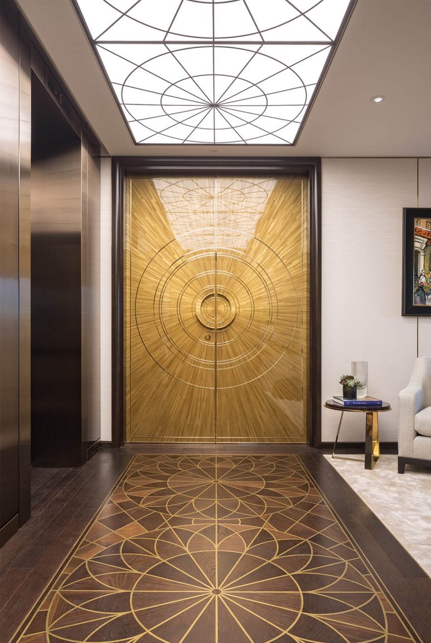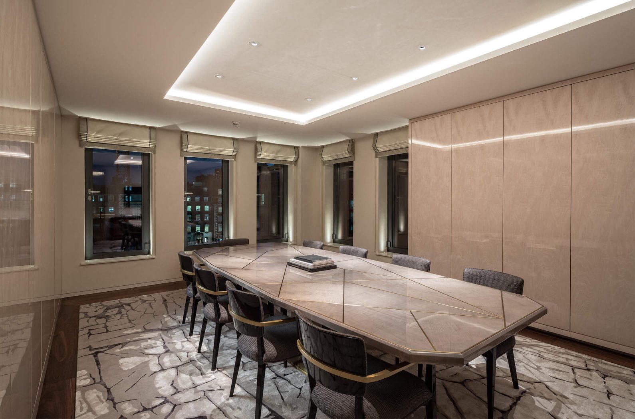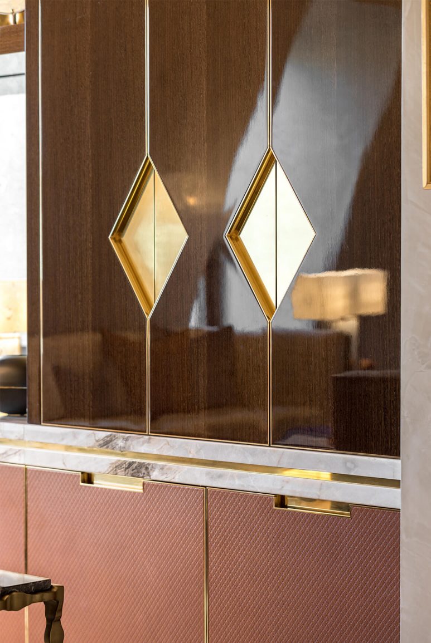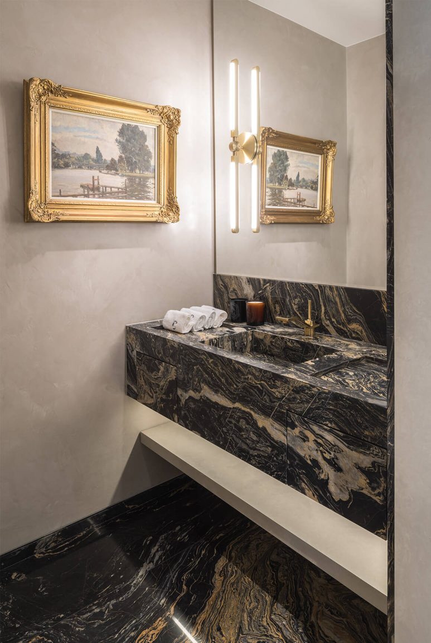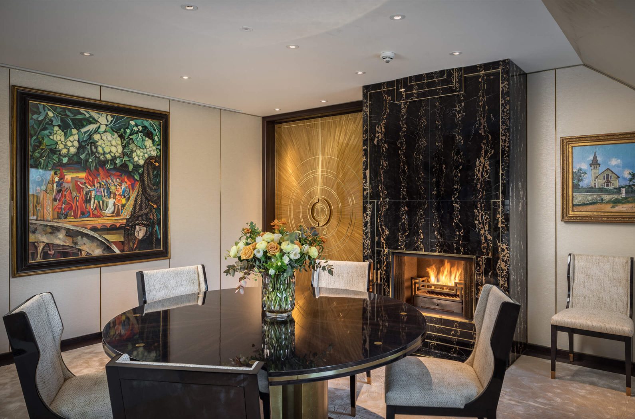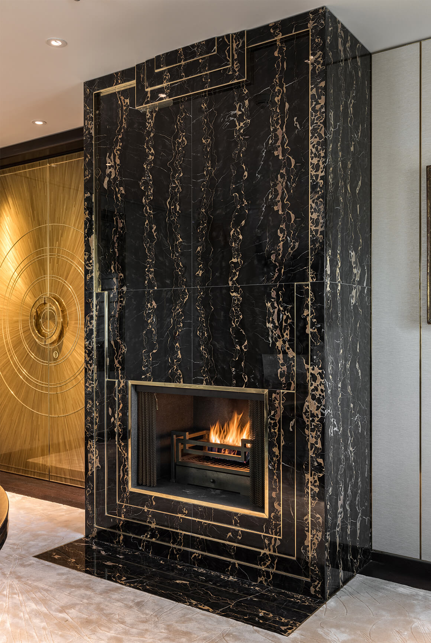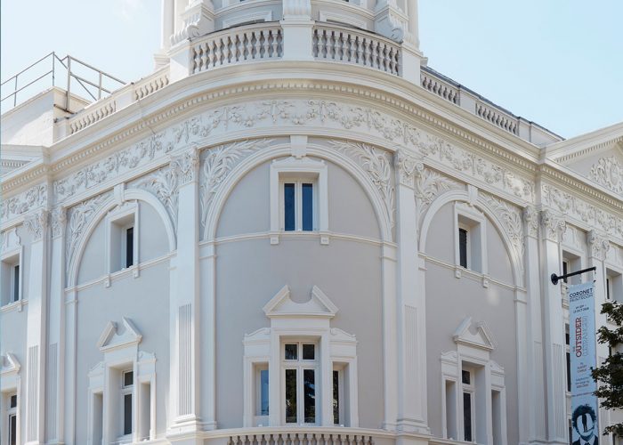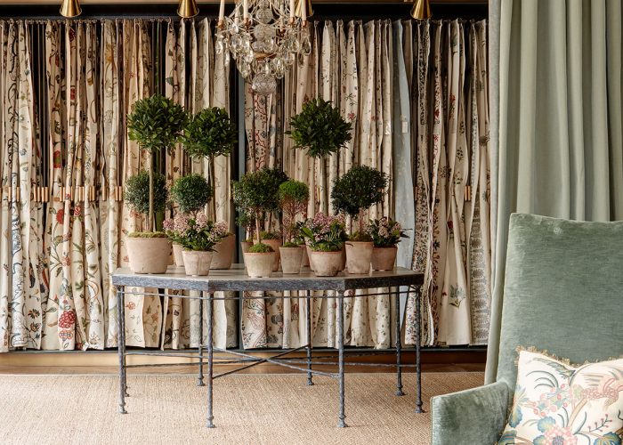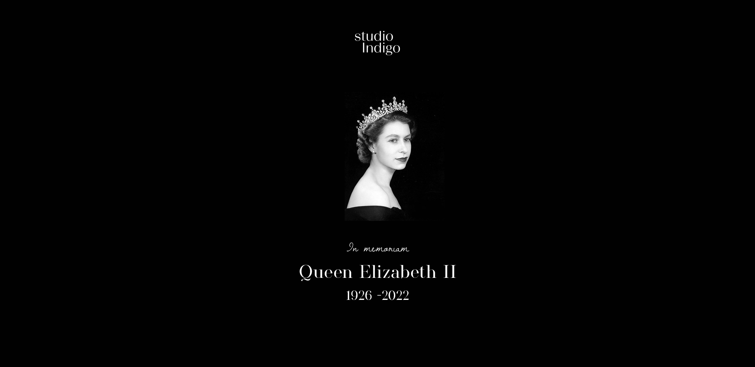An added feature of the space in Brook Street is a mansard roof of varying heights, which Studio Indigo embraced as a central feature of their design. The team turned the curved elements of the roof into a theme that was reflected on the floor and also incorporated into the details on the ceiling and doors
The floor, with its round floral design, was a bespoke creation; designed by Studio Indigo and manufactured in Venice by traditional artisans. The aim was to create a statement piece that highlighted the entrance to the Chairman’s office, the details of which were subtly continued in the backlit ceiling and bamboo straw marquetry doors.
