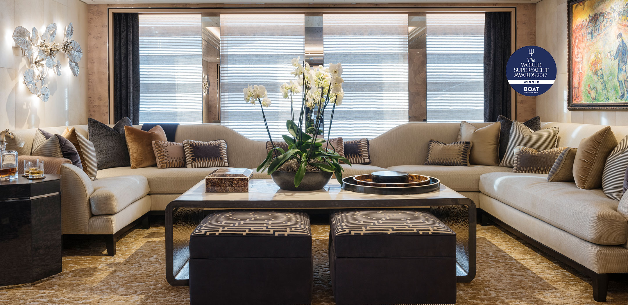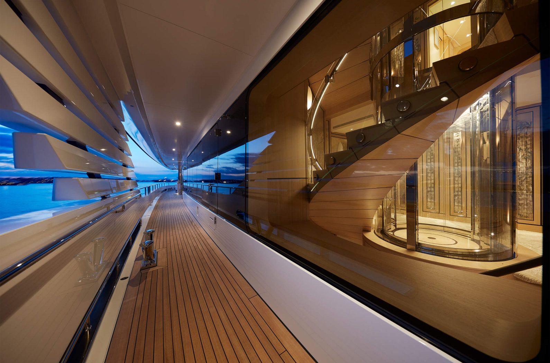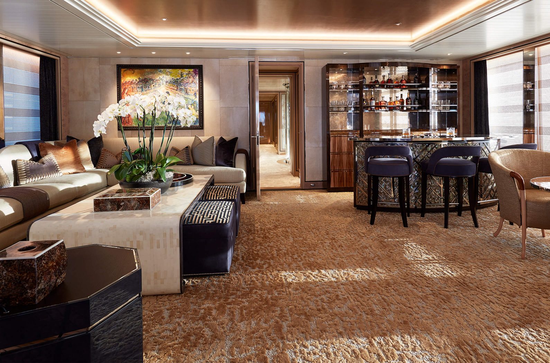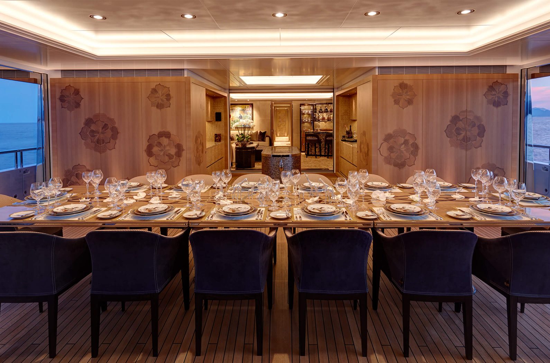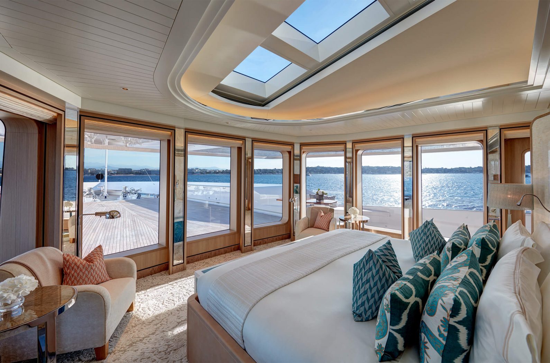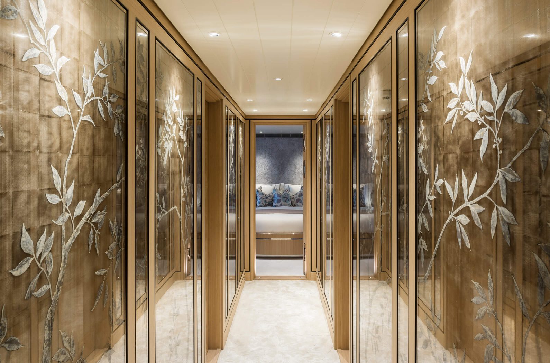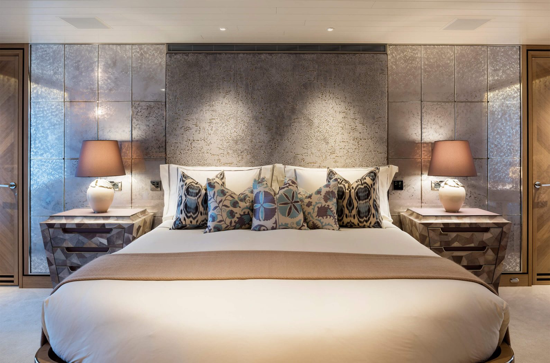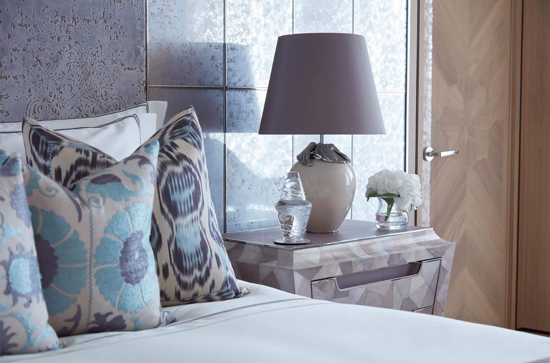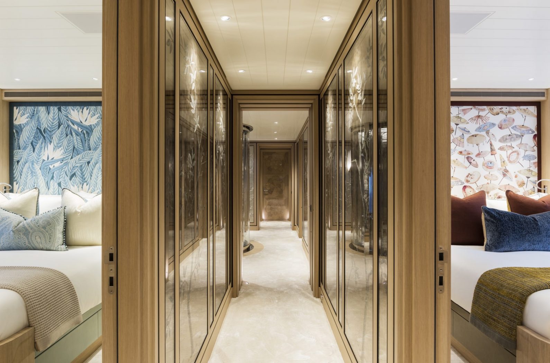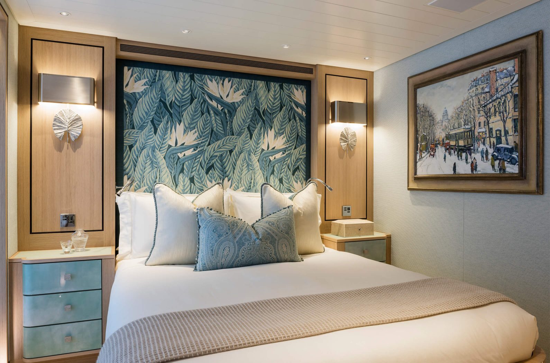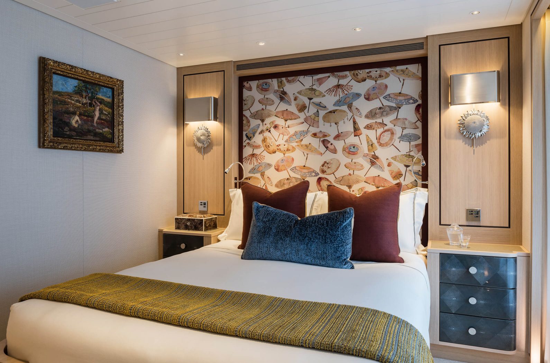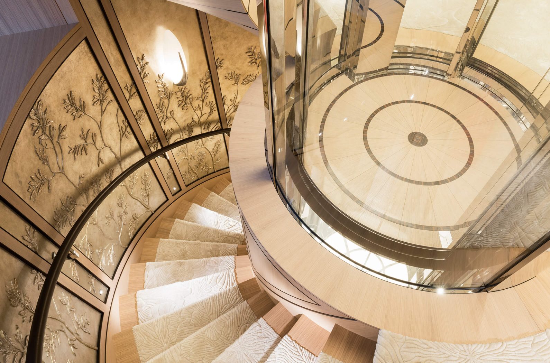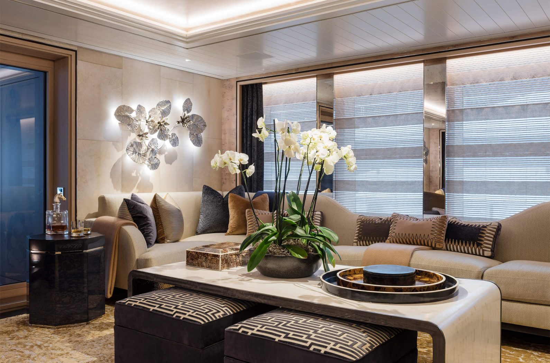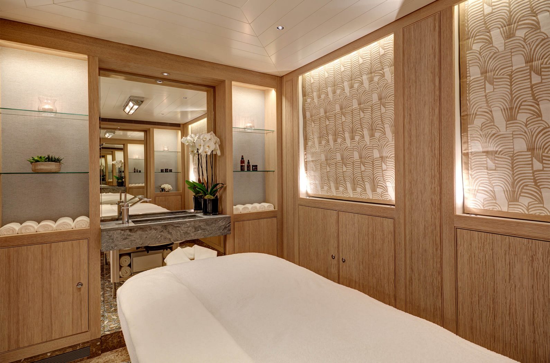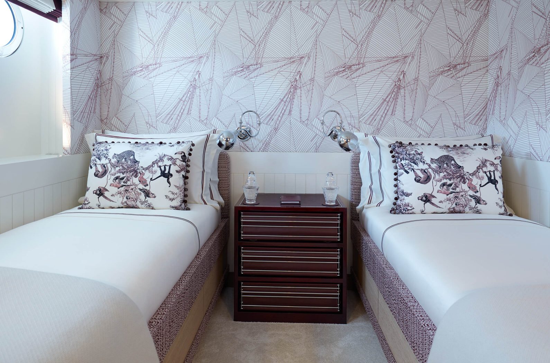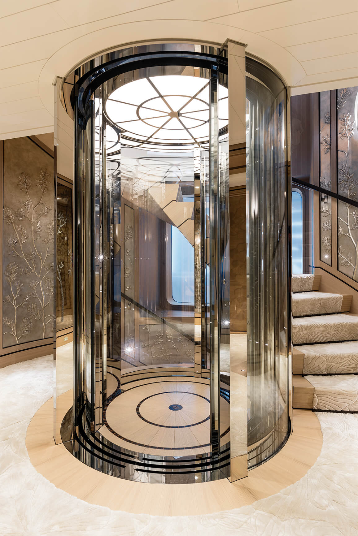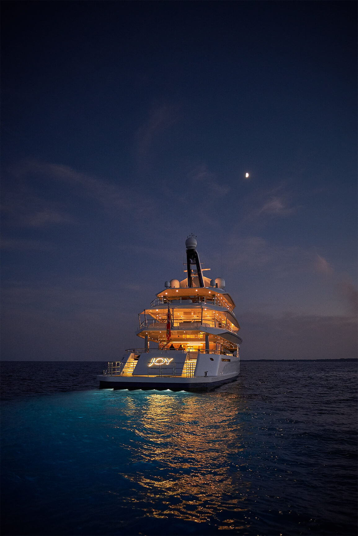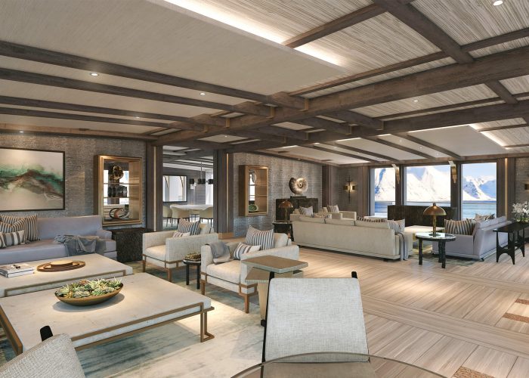Our team was inspired by the sleek profile to create a natural flow between the interior and exterior spaces facilitated by the layout. The holistic design allows for the interior spaces to be easily extended just by opening the glass doors leading to ‘winter gardens’ on the main, owner and bridge decks aft. These air conditioned outdoor-in zones are part and parcel of the fundamental leitmotif of blending exterior and interior spaces.
To further enhance the feeling of space, a clever use of over 250 finishes, materials and styling makes the exteriors feel like they are an extension of the interior spaces, while also giving a sense of individuality. Moreover, every living area has windows looking out onto the wide walkways, making the rooms feel much larger than they are.
