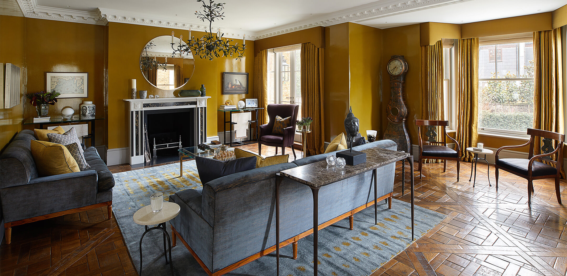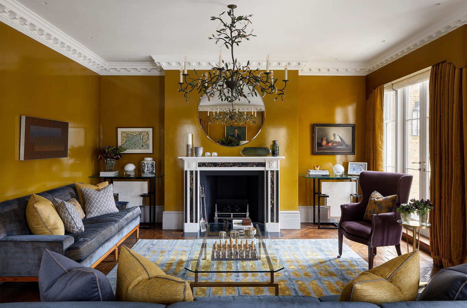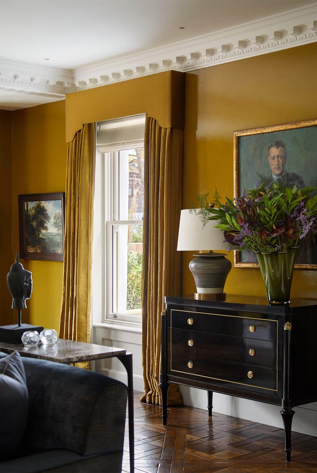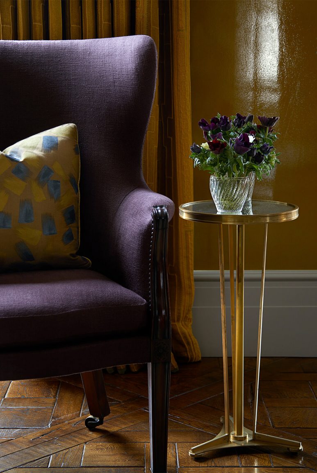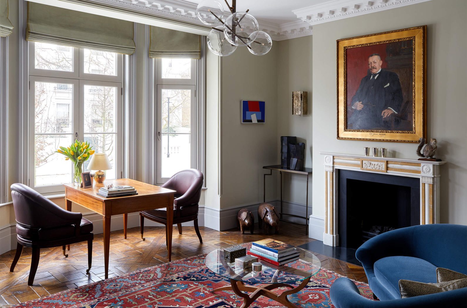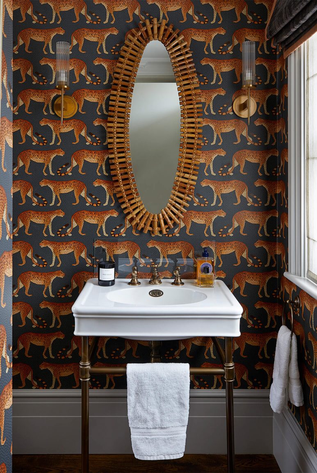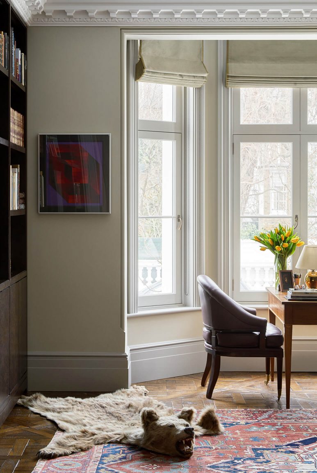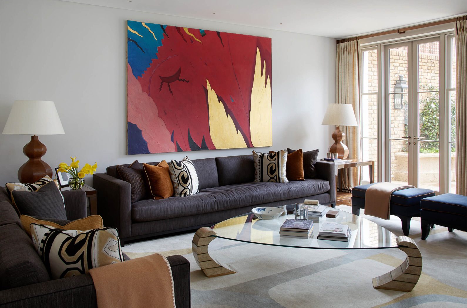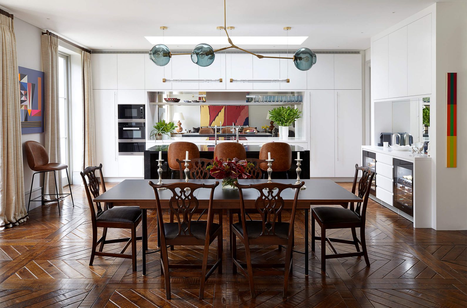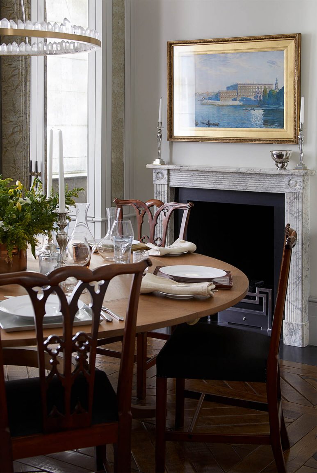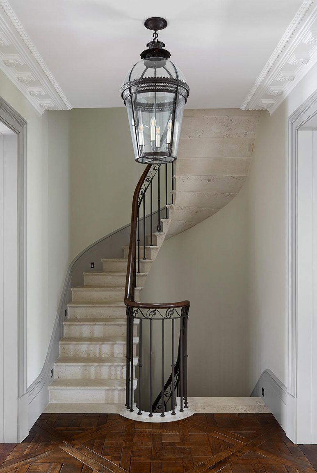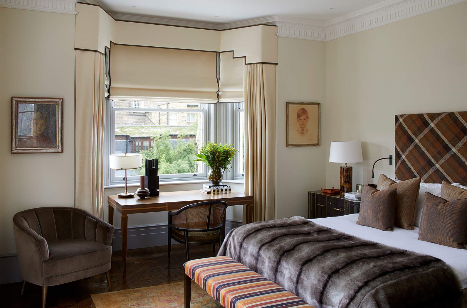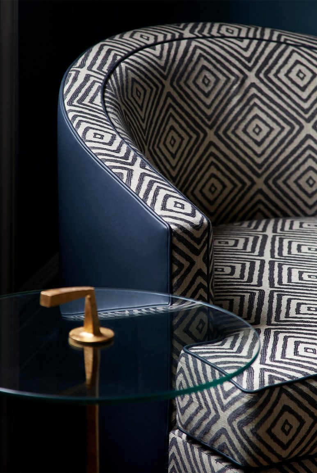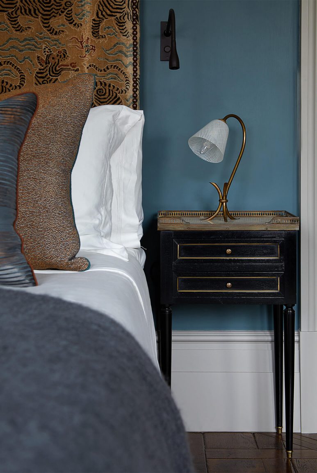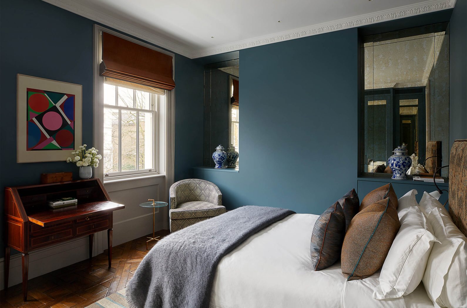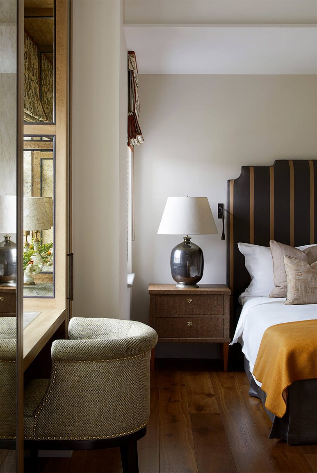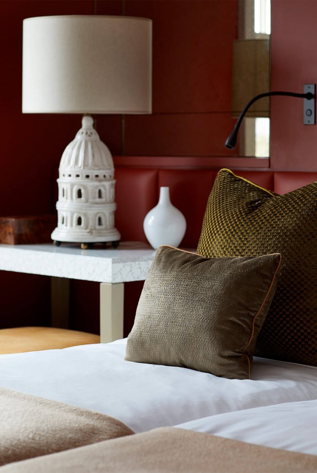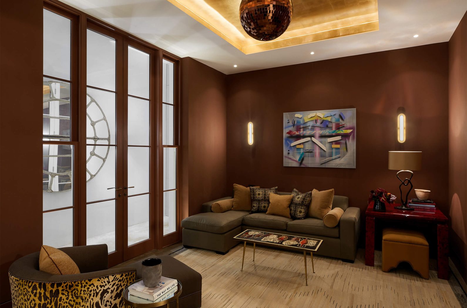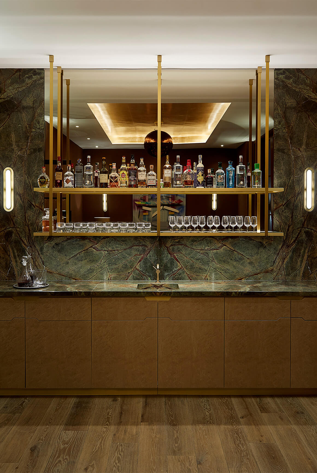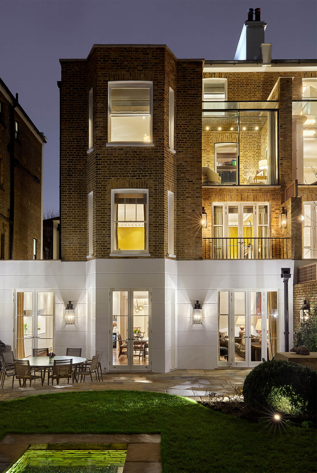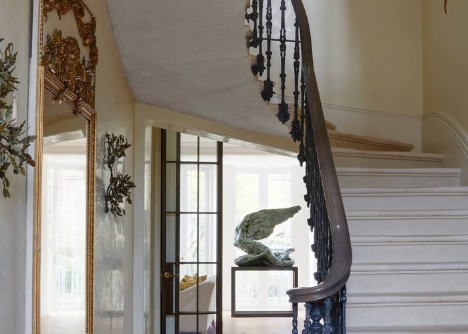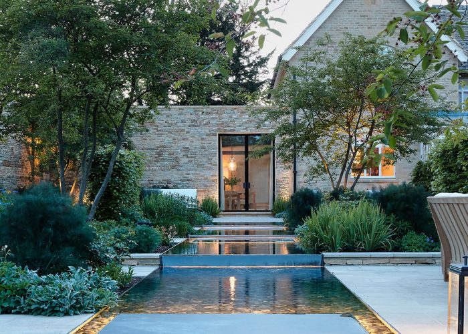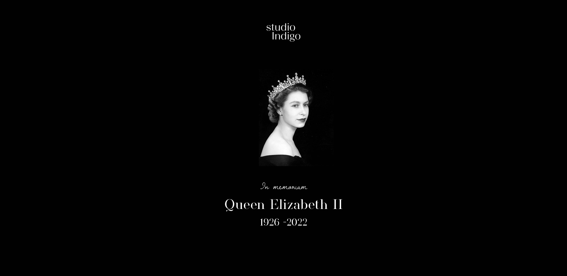Discover the remarkable journey of this Chelsea townhouse, purchased by our discerning Scandinavian client in 2015. At that time, the house remained untouched since the 1980s, with a deteriorating building fabric, dilapidated services, and outdated décor.
To reimagine the space according to the client’s lifestyle, Studio Indigo was commissioned for the task. The interior design concept came to life, inspired by Scandinavian blues and adorned with verde alpi marble in the master bathroom. A bold Moroccan red elevates the ambiance of a guest bedroom, infusing it with warmth and character. However, the most captivating feature is the formal drawing room, where lacquered mustard-yellow walls serve as a brilliant backdrop for the owner’s treasured artwork.
The owner’s love for entertainment played a vital role in shaping the house’s design, evident on the entrance level, where front and rear rooms seamlessly connect across the staircase, creating expansive and inviting entertainment spaces.
The outcome is a breath-taking Victorian home, meticulously restored with a contemporary twist
