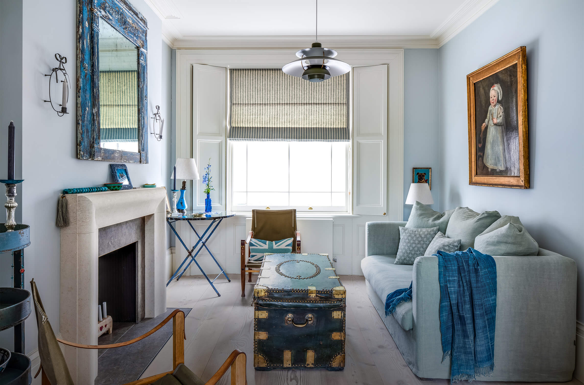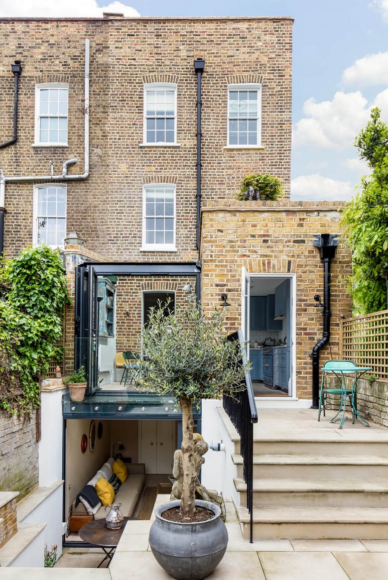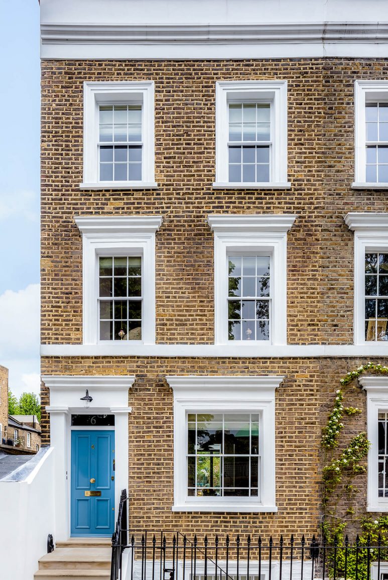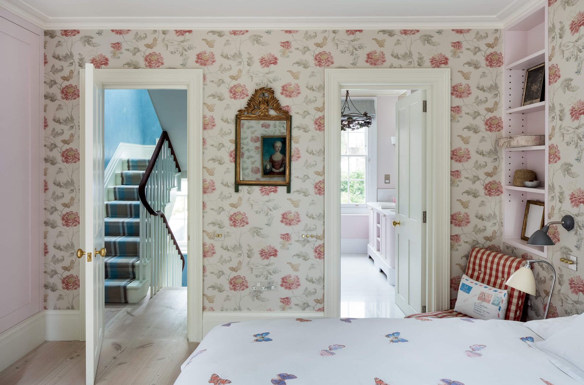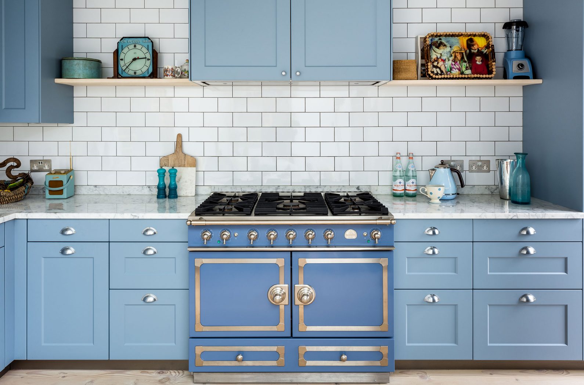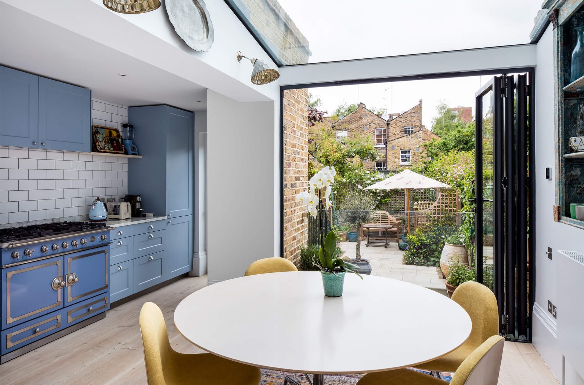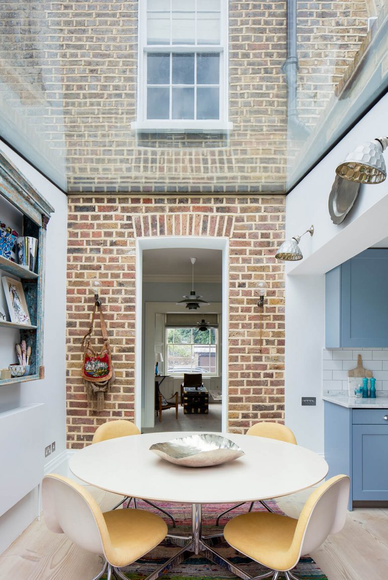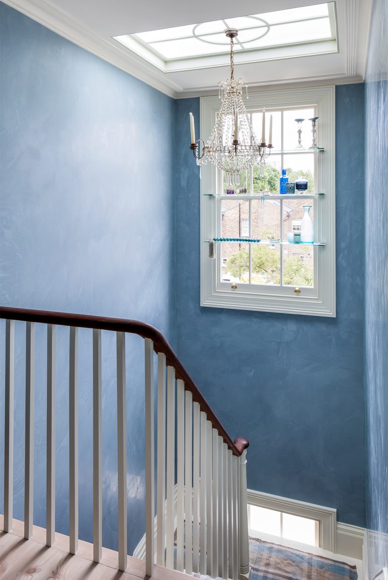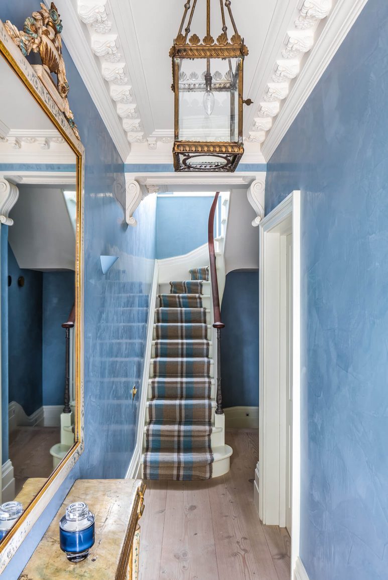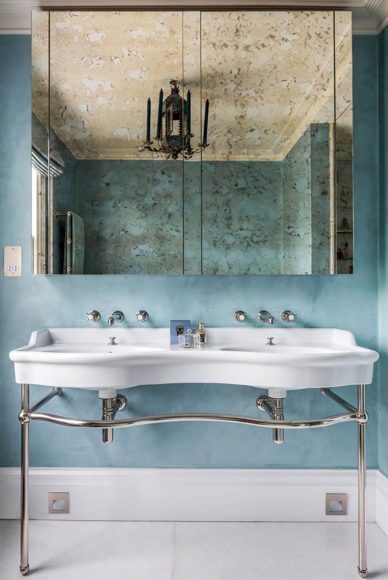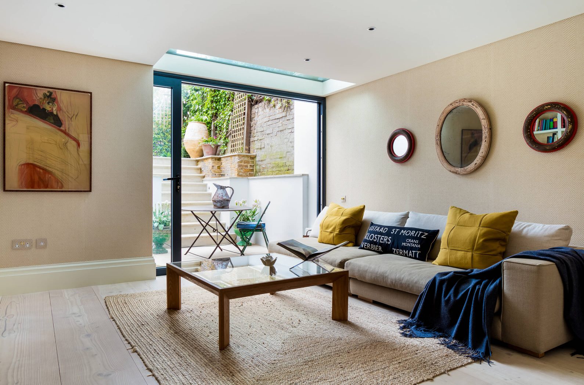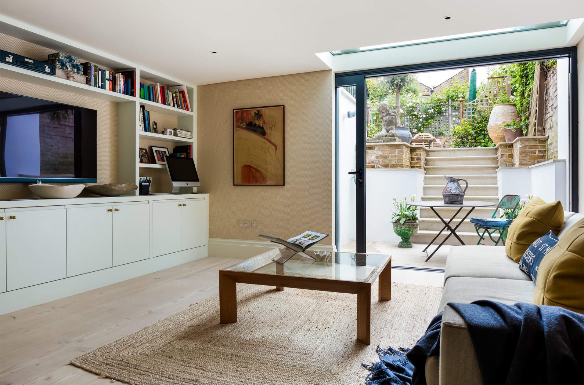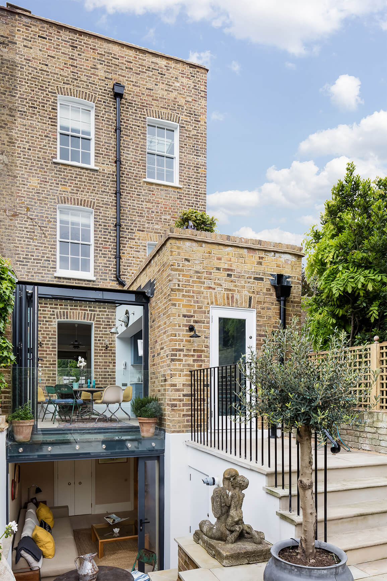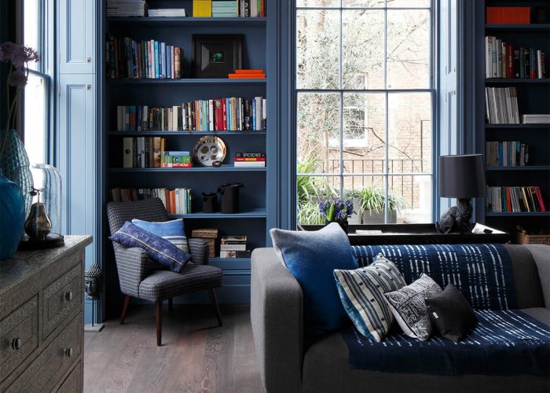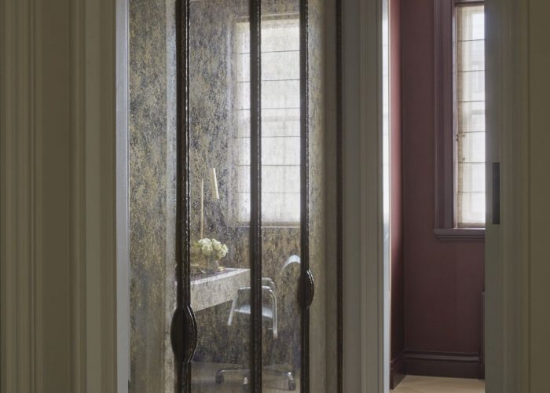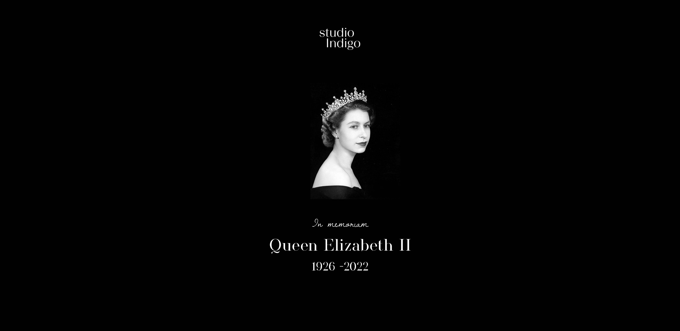The house had been divided into two flats with the upper unit knocked through to the adjoining house. Many of the original internal architectural features had been lost and replaced with pseudo gothic features. The original details which did remain were heavily damaged or obscured by many layers of paint work. The original layout remained largely intact apart from the addition of an unsightly rear 1970’s ‘modern style’ extension and some minor modifications to the lower ground floor.
The architectural challenge was to adapt the original layout with respect to its architectural heritage, whilst embracing contemporary living and maximising space in an exceptionally narrow house. Studio Indigo utilised clean lines and capitalise on the natural light while embracing open plan living. This gave an increased perception of space and created a tranquil interior, at one with nature.
The architectural details were restored and in some cases, recreated. A contemporary glass ‘box’ extension was added to the rear, providing additional lateral living space and an abundance of natural light. This minimal glazed extension allowed the original and newly restored rear facade to be clearly seen from the garden.
