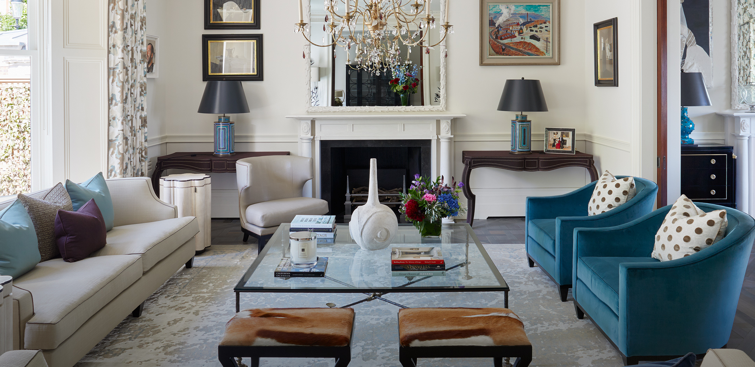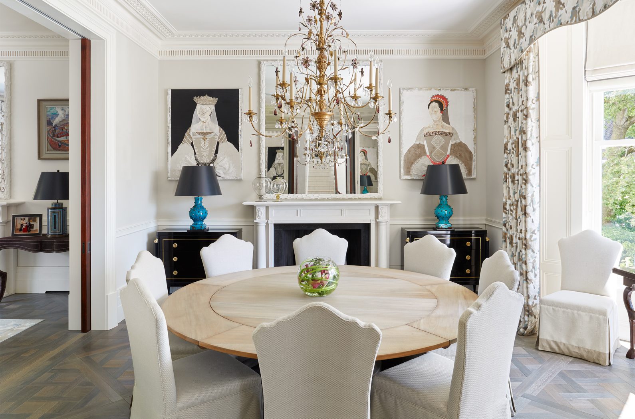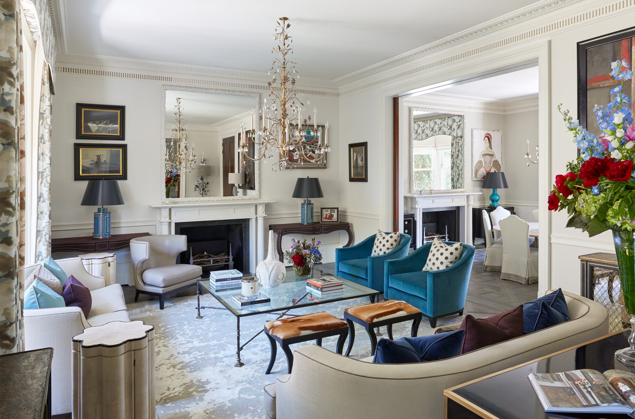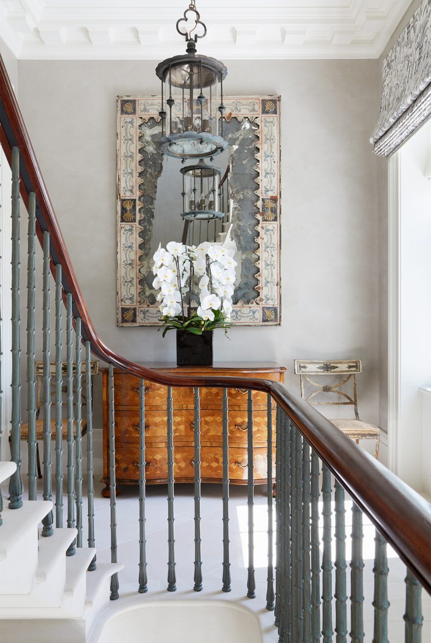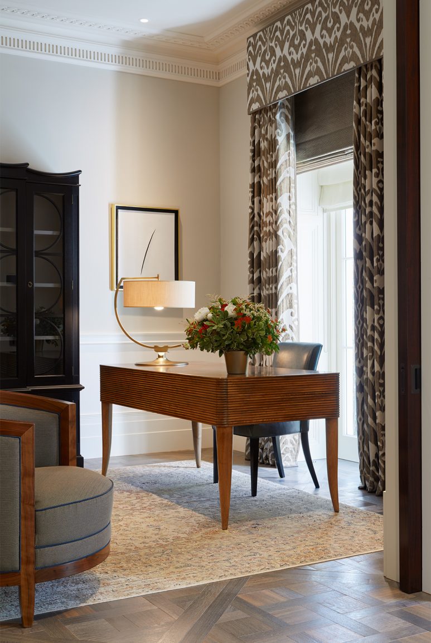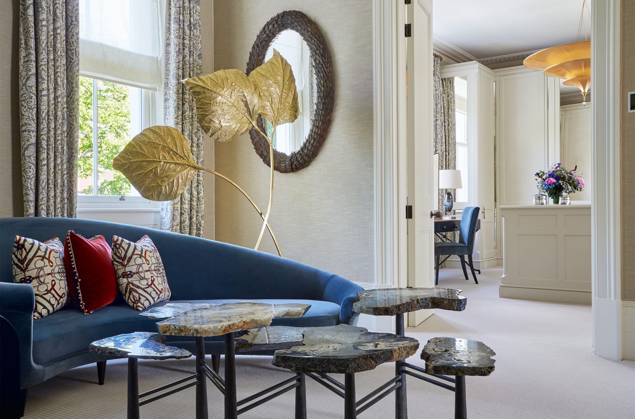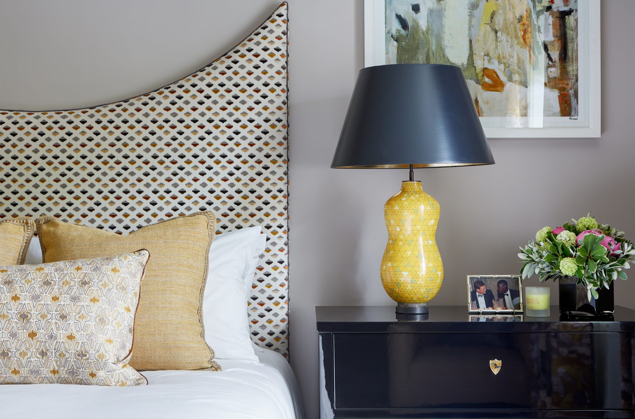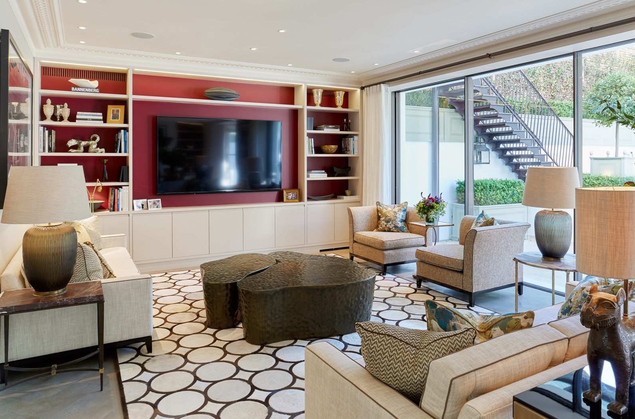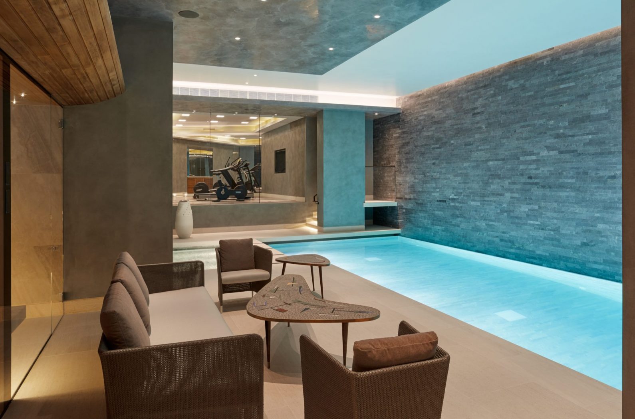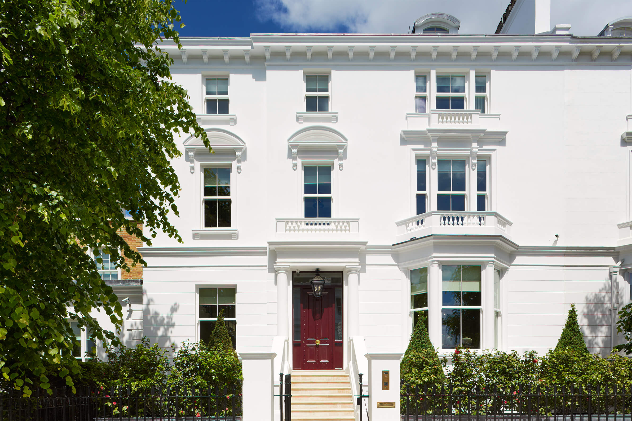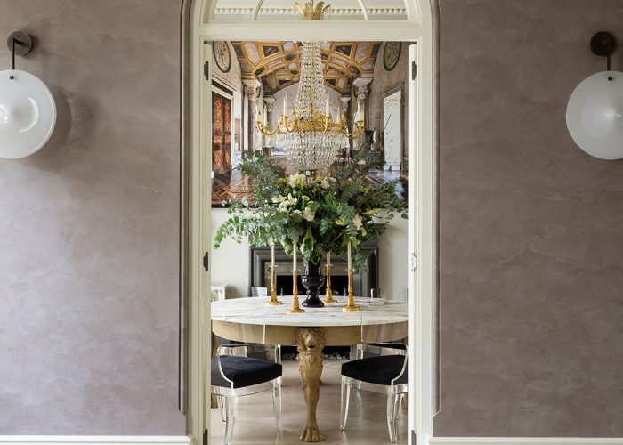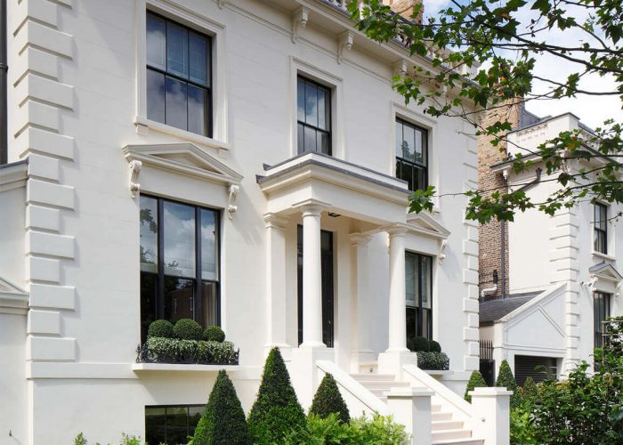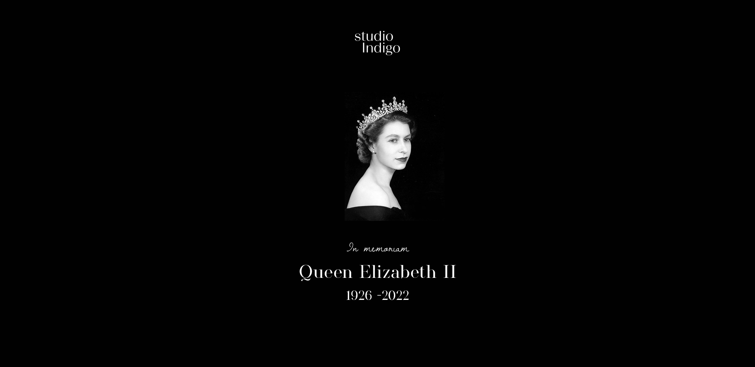Step into the grandeur of this Phillimore house, boasting an irresistible curb appeal that captures the essence of elegance. Studio Indigo’s familiarity with the area, backed by a track record of record-breaking property sales, made them the ideal choice for this prestigious project, showcasing their unique ability to add significant value to every endeavour.
When the client developer entrusted Studio Indigo with the task of redesigning the house and interiors, they were given carte blanche to work their magic. Embracing a philosophy centred on creating quality spaces rather than merely increasing square footage, the Studio made bold decisions, such as removing the second basement level and a rear extension, previously approved by the Council. Surprisingly, this unconventional move resulted in a cosier, yet more inviting home with a generously larger garden that could be truly cherished.
The interior design of the house was thoughtfully crafted to serve as a blank canvas, appealing to prospective owners’ imagination while maintaining its unique sense of identity and style. An enchanting light and bright palette sweep through the space, complemented by delightful pops of colour artfully blended with contemporary, antique, and vintage furniture.
